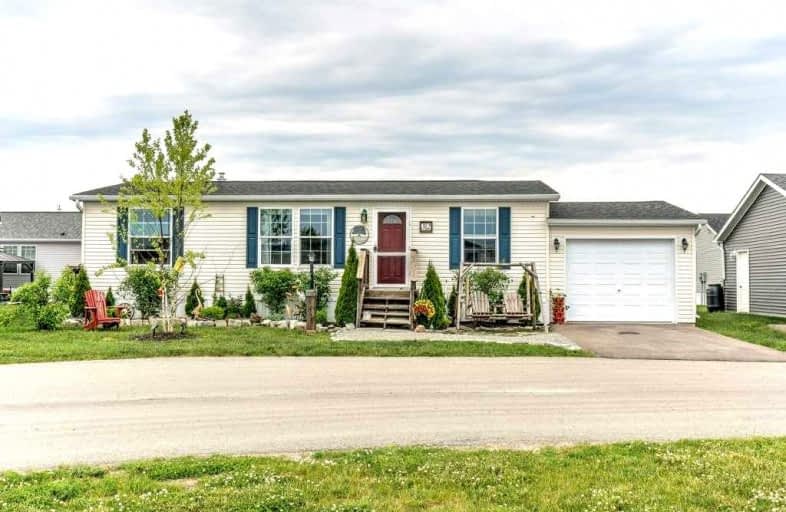Sold on Oct 07, 2022
Note: Property is not currently for sale or for rent.

-
Type: Detached
-
Style: Bungalow
-
Size: 700 sqft
-
Lot Size: 0 x 0 Feet
-
Age: 0-5 years
-
Taxes: $1,622 per year
-
Days on Site: 122 Days
-
Added: Jun 07, 2022 (4 months on market)
-
Updated:
-
Last Checked: 2 months ago
-
MLS®#: X5649898
-
Listed By: Exp realty, brokerage
Enjoy Spectacular Lake Erie Views, At Shelter Cove, A Year Round Landlease, Waterfront Community Offering Great Amenities: Gated Entrance, 5000 Sq.Ft. Recreation Centre, Swimming Pool, Shuffleboard, Horseshoe Pits, Sports Park Area, Marina Dockage With Boat Landing, Boats Slips Available For Additional Charge, Children's Playground, Nature Trails, Golf Driving Range. 2 Bedroom + Den Bungalow With Modern Farmhouse Decor. Open Concept Living Room With Eat-In Kitchen. A Warm And Welcoming Home!
Extras
Please Allow 10 Days For Landlord Consent And First Right Of Refusal Condition. See Schedule C In Supplements. Exclusions: Electric Fireplace And Ensuite Bathroom Mirror
Property Details
Facts for 32 Riverbend Crescent, Haldimand
Status
Days on Market: 122
Last Status: Sold
Sold Date: Oct 07, 2022
Closed Date: Nov 08, 2022
Expiry Date: Sep 30, 2022
Sold Price: $420,000
Unavailable Date: Oct 07, 2022
Input Date: Jun 07, 2022
Property
Status: Sale
Property Type: Detached
Style: Bungalow
Size (sq ft): 700
Age: 0-5
Area: Haldimand
Community: Nanticoke
Availability Date: Tba
Inside
Bedrooms: 2
Bathrooms: 2
Kitchens: 1
Rooms: 5
Den/Family Room: No
Air Conditioning: Central Air
Fireplace: No
Washrooms: 2
Building
Basement: Crawl Space
Heat Type: Forced Air
Heat Source: Gas
Exterior: Vinyl Siding
Water Supply: Other
Special Designation: Landlease
Parking
Driveway: Private
Garage Spaces: 1
Garage Type: Attached
Covered Parking Spaces: 2
Total Parking Spaces: 3
Fees
Tax Year: 2021
Tax Legal Description: Land Lease:Lot 86 Rp18R5301 32 Riverbend Crescent
Taxes: $1,622
Highlights
Feature: Beach
Feature: Golf
Feature: Lake Access
Feature: Lake/Pond
Feature: Park
Feature: Rec Centre
Land
Cross Street: Murphy's Lane
Municipality District: Haldimand
Fronting On: East
Pool: Inground
Sewer: Other
Acres: < .50
Additional Media
- Virtual Tour: https://unbranded.iguidephotos.com/32_riverbend_cres_nanticoke_on/
Rooms
Room details for 32 Riverbend Crescent, Haldimand
| Type | Dimensions | Description |
|---|---|---|
| Living Main | 3.30 x 5.26 | |
| Kitchen Main | 3.96 x 3.35 | Eat-In Kitchen |
| Den Main | 3.30 x 2.97 | |
| Br Main | 3.30 x 3.40 | |
| 2nd Br Main | 3.30 x 2.54 | |
| Bathroom Main | - | |
| Bathroom Main | - | |
| Laundry Main | - |
| XXXXXXXX | XXX XX, XXXX |
XXXX XXX XXXX |
$XXX,XXX |
| XXX XX, XXXX |
XXXXXX XXX XXXX |
$XXX,XXX |
| XXXXXXXX XXXX | XXX XX, XXXX | $420,000 XXX XXXX |
| XXXXXXXX XXXXXX | XXX XX, XXXX | $449,900 XXX XXXX |

École élémentaire publique L'Héritage
Elementary: PublicChar-Lan Intermediate School
Elementary: PublicSt Peter's School
Elementary: CatholicHoly Trinity Catholic Elementary School
Elementary: CatholicÉcole élémentaire catholique de l'Ange-Gardien
Elementary: CatholicWilliamstown Public School
Elementary: PublicÉcole secondaire publique L'Héritage
Secondary: PublicCharlottenburgh and Lancaster District High School
Secondary: PublicSt Lawrence Secondary School
Secondary: PublicÉcole secondaire catholique La Citadelle
Secondary: CatholicHoly Trinity Catholic Secondary School
Secondary: CatholicCornwall Collegiate and Vocational School
Secondary: Public

