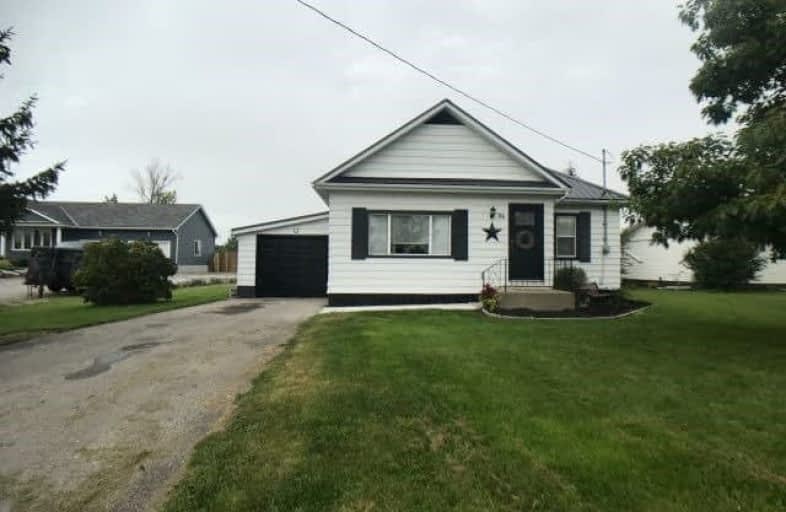Sold on Oct 01, 2018
Note: Property is not currently for sale or for rent.

-
Type: Detached
-
Style: 1 1/2 Storey
-
Size: 1100 sqft
-
Lot Size: 60 x 135 Feet
-
Age: No Data
-
Taxes: $2,140 per year
-
Days on Site: 10 Days
-
Added: Sep 07, 2019 (1 week on market)
-
Updated:
-
Last Checked: 3 months ago
-
MLS®#: X4255623
-
Listed By: Comfree commonsense network, brokerage
Only Minutes To The Lake, This Great Starter Or Downsizing Home Is In The Family-Friendly, Safe Community Of Fisherville - Located Only 40 Minutes Hamilton, Ancaster And The 403. Entering The Home You Will Love The Open Concept Living Space, Finished With Neutral Decor. The Large Eat In Kitchen Features Lots Of Cupboard And Counter Space. Finishing The Interior Layout Are Two Bedrooms And A Full Bathroom.
Property Details
Facts for 34 Erie Avenue South, Haldimand
Status
Days on Market: 10
Last Status: Sold
Sold Date: Oct 01, 2018
Closed Date: Oct 30, 2018
Expiry Date: Jan 20, 2019
Sold Price: $310,000
Unavailable Date: Oct 01, 2018
Input Date: Sep 21, 2018
Property
Status: Sale
Property Type: Detached
Style: 1 1/2 Storey
Size (sq ft): 1100
Area: Haldimand
Community: Haldimand
Availability Date: Flex
Inside
Bedrooms: 3
Bathrooms: 1
Kitchens: 1
Rooms: 6
Den/Family Room: No
Air Conditioning: Central Air
Fireplace: No
Laundry Level: Lower
Central Vacuum: N
Washrooms: 1
Building
Basement: Unfinished
Heat Type: Forced Air
Heat Source: Gas
Exterior: Vinyl Siding
Water Supply: Other
Special Designation: Unknown
Parking
Driveway: Private
Garage Spaces: 1
Garage Type: Attached
Covered Parking Spaces: 2
Total Parking Spaces: 3
Fees
Tax Year: 2018
Tax Legal Description: Pt Lt 6 Con 4 Rainham As In Hc266791; Haldimand Co
Taxes: $2,140
Land
Cross Street: Erie & Main
Municipality District: Haldimand
Fronting On: West
Pool: None
Sewer: Septic
Lot Depth: 135 Feet
Lot Frontage: 60 Feet
Acres: < .50
Rooms
Room details for 34 Erie Avenue South, Haldimand
| Type | Dimensions | Description |
|---|---|---|
| Master Main | 3.51 x 4.01 | |
| 2nd Br Main | 2.82 x 3.48 | |
| Kitchen Main | 2.95 x 3.15 | |
| Living Main | 4.78 x 5.92 | |
| 3rd Br 2nd | 4.24 x 5.87 | |
| Sunroom Main | 3.12 x 4.57 |
| XXXXXXXX | XXX XX, XXXX |
XXXX XXX XXXX |
$XXX,XXX |
| XXX XX, XXXX |
XXXXXX XXX XXXX |
$XXX,XXX |
| XXXXXXXX XXXX | XXX XX, XXXX | $310,000 XXX XXXX |
| XXXXXXXX XXXXXX | XXX XX, XXXX | $319,999 XXX XXXX |

St. Stephen's School
Elementary: CatholicSt. Mary's School
Elementary: CatholicRainham Central School
Elementary: PublicOneida Central Public School
Elementary: PublicJ L Mitchener Public School
Elementary: PublicHagersville Elementary School
Elementary: PublicDunnville Secondary School
Secondary: PublicHagersville Secondary School
Secondary: PublicCayuga Secondary School
Secondary: PublicMcKinnon Park Secondary School
Secondary: PublicSt. Jean de Brebeuf Catholic Secondary School
Secondary: CatholicBishop Ryan Catholic Secondary School
Secondary: Catholic

