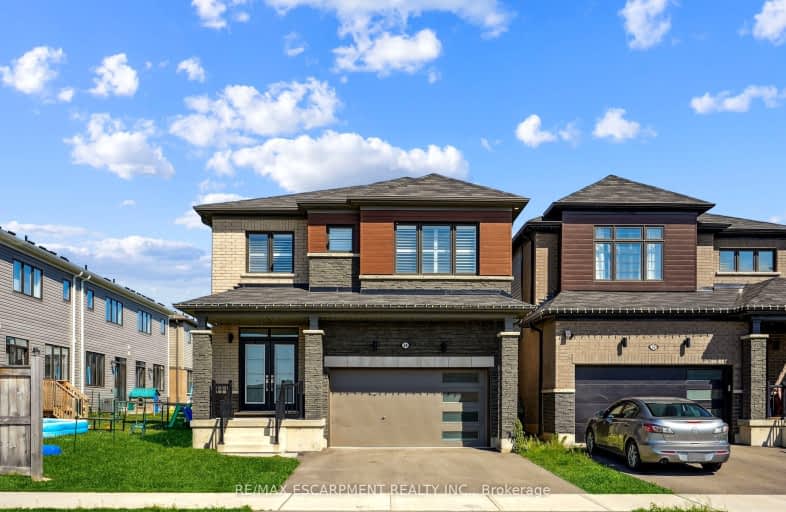Leased on Mar 13, 2025
Note: Property is not currently for sale or for rent.

-
Type: Detached
-
Style: 2-Storey
-
Size: 2000 sqft
-
Lease Term: 1 Year
-
Possession: No Data
-
All Inclusive: No Data
-
Lot Size: 32.97 x 91.86 Feet
-
Age: 0-5 years
-
Days on Site: 51 Days
-
Added: Jan 20, 2025 (1 month on market)
-
Updated:
-
Last Checked: 2 weeks ago
-
MLS®#: X11932487
-
Listed By: Re/max escarpment realty inc.
This beautifully maintained 4 bedroom, 2.5 bathroom, detached house offers a perfect blend of comfort and convenience. Located in a peaceful, family-friendly neighbourhood, and newly developed area in Caledonia. This home is across the street from a newly built park and a school is going to be developed in the near future. The main floor features an open-concept living room with plenty of natural light come in from the backyard. Fully equipped with stainless steel appliances, modern countertops, and ample cabinet space. The office area right behind the living room makes work-from-home life convenient. The adjacent dining area is ideal for family gatherings. The second floor features a large master bedroom with an ensuite bathroom and spacious walk-in closet. Additionally there are 3 well-sized bedrooms with generous closet space, perfect for children, or guests. Enjoy your conveniently located laundry room on the upper floor close to all the bedrooms. Walk out to your cozy backyard space, perfect for summer barbecues and family gatherings. Attached double garage and driveway offers ample parking space.
Property Details
Facts for 34 Whithorn Crescent, Haldimand
Status
Days on Market: 51
Last Status: Leased
Sold Date: Mar 12, 2025
Closed Date: Mar 15, 2025
Expiry Date: Apr 20, 2025
Sold Price: $3,100
Unavailable Date: Mar 13, 2025
Input Date: Jan 20, 2025
Prior LSC: Listing with no contract changes
Property
Status: Lease
Property Type: Detached
Style: 2-Storey
Size (sq ft): 2000
Age: 0-5
Area: Haldimand
Community: Haldimand
Inside
Bedrooms: 4
Bathrooms: 3
Kitchens: 1
Rooms: 4
Den/Family Room: No
Air Conditioning: Central Air
Fireplace: No
Laundry Level: Upper
Central Vacuum: N
Washrooms: 3
Utilities
Electricity: Available
Gas: Available
Cable: Available
Telephone: Available
Building
Basement: Unfinished
Heat Type: Forced Air
Heat Source: Gas
Exterior: Board/Batten
Exterior: Brick
Private Entrance: Y
Water Supply: Municipal
Special Designation: Unknown
Parking
Driveway: Available
Parking Included: Yes
Garage Spaces: 2
Garage Type: Attached
Covered Parking Spaces: 2
Total Parking Spaces: 4
Fees
Central A/C Included: Yes
Highlights
Feature: Park
Feature: School
Feature: School Bus Route
Land
Cross Street: Oaktree Dr and Whith
Municipality District: Haldimand
Fronting On: East
Parcel Number: 381551094
Pool: None
Sewer: Sewers
Lot Depth: 91.86 Feet
Lot Frontage: 32.97 Feet
Acres: < .50
Payment Frequency: Monthly
Additional Media
- Virtual Tour: https://unbranded.youriguide.com/34_whithorn_cres_haldimand_on/
Rooms
Room details for 34 Whithorn Crescent, Haldimand
| Type | Dimensions | Description |
|---|---|---|
| Bathroom Main | 1.47 x 1.65 | 2 Pc Bath |
| Office Main | 1.47 x 2.08 | |
| Living Main | 3.78 x 5.16 | |
| Kitchen Main | 3.63 x 2.51 | |
| Dining Main | 3.63 x 2.97 | |
| Prim Bdrm 2nd | 4.37 x 4.11 | W/I Closet, 4 Pc Ensuite |
| Bathroom 2nd | 3.35 x 2.77 | |
| 2nd Br 2nd | 3.35 x 3.17 | |
| 3rd Br 2nd | 3.17 x 4.04 | |
| 4th Br 2nd | 4.83 x 5.00 | |
| Laundry 2nd | 2.62 x 2.62 |
| XXXXXXXX | XXX XX, XXXX |
XXXXXX XXX XXXX |
$X,XXX |
| XXX XX, XXXX |
XXXXXX XXX XXXX |
$X,XXX | |
| XXXXXXXX | XXX XX, XXXX |
XXXXXXX XXX XXXX |
|
| XXX XX, XXXX |
XXXXXX XXX XXXX |
$XXX,XXX | |
| XXXXXXXX | XXX XX, XXXX |
XXXXXX XXX XXXX |
$X,XXX |
| XXX XX, XXXX |
XXXXXX XXX XXXX |
$X,XXX | |
| XXXXXXXX | XXX XX, XXXX |
XXXXXXX XXX XXXX |
|
| XXX XX, XXXX |
XXXXXX XXX XXXX |
$X,XXX |
| XXXXXXXX XXXXXX | XXX XX, XXXX | $3,100 XXX XXXX |
| XXXXXXXX XXXXXX | XXX XX, XXXX | $3,100 XXX XXXX |
| XXXXXXXX XXXXXXX | XXX XX, XXXX | XXX XXXX |
| XXXXXXXX XXXXXX | XXX XX, XXXX | $899,000 XXX XXXX |
| XXXXXXXX XXXXXX | XXX XX, XXXX | $3,000 XXX XXXX |
| XXXXXXXX XXXXXX | XXX XX, XXXX | $3,000 XXX XXXX |
| XXXXXXXX XXXXXXX | XXX XX, XXXX | XXX XXXX |
| XXXXXXXX XXXXXX | XXX XX, XXXX | $2,300 XXX XXXX |
Somewhat Walkable
- Some errands can be accomplished on foot.

École élémentaire catholique Curé-Labrosse
Elementary: CatholicÉcole élémentaire publique Le Sommet
Elementary: PublicÉcole intermédiaire catholique - Pavillon Hawkesbury
Elementary: CatholicÉcole élémentaire publique Nouvel Horizon
Elementary: PublicÉcole élémentaire catholique de l'Ange-Gardien
Elementary: CatholicÉcole élémentaire catholique Paul VI
Elementary: CatholicÉcole secondaire catholique Le Relais
Secondary: CatholicCharlottenburgh and Lancaster District High School
Secondary: PublicÉcole secondaire publique Le Sommet
Secondary: PublicGlengarry District High School
Secondary: PublicVankleek Hill Collegiate Institute
Secondary: PublicÉcole secondaire catholique régionale de Hawkesbury
Secondary: Catholic-
Friends of Stepps Park
Glasgow, Glasgow City, G33 6DP 4.72km -
Drumpellier Park
Townhead Rd, North Lanarkshire 5.31km -
Auchinlea Park
Auchinlea Rd, Easterhouse, Glasgow City 5.79km
-
Airdrie Savings Bank
Muirhead, North Lanarkshire 2.44km -
Santander
45 Cowgate, Kirkintilloch, East Dunbartonshire, G66 1HW 5.5km -
Western Union
Shandwick Square, Glasgow, Glasgow City, G34 9DT 5.88km


