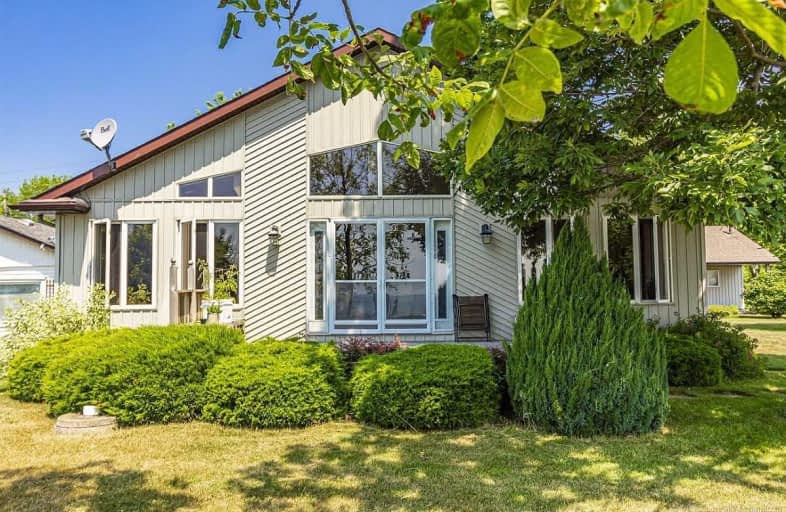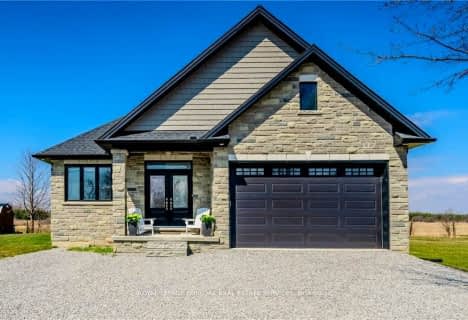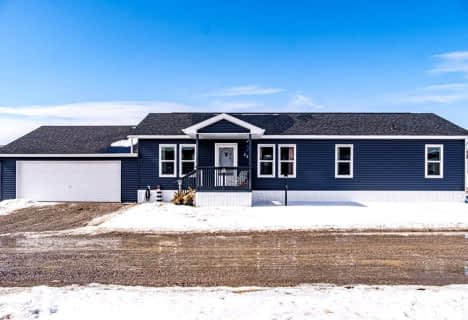
St. Stephen's School
Elementary: Catholic
17.36 km
St. Mary's School
Elementary: Catholic
18.78 km
Rainham Central School
Elementary: Public
9.45 km
J L Mitchener Public School
Elementary: Public
17.13 km
Hagersville Elementary School
Elementary: Public
18.49 km
Jarvis Public School
Elementary: Public
15.86 km
Waterford District High School
Secondary: Public
30.68 km
Dunnville Secondary School
Secondary: Public
28.40 km
Hagersville Secondary School
Secondary: Public
18.39 km
Cayuga Secondary School
Secondary: Public
18.63 km
Simcoe Composite School
Secondary: Public
29.15 km
McKinnon Park Secondary School
Secondary: Public
28.46 km




