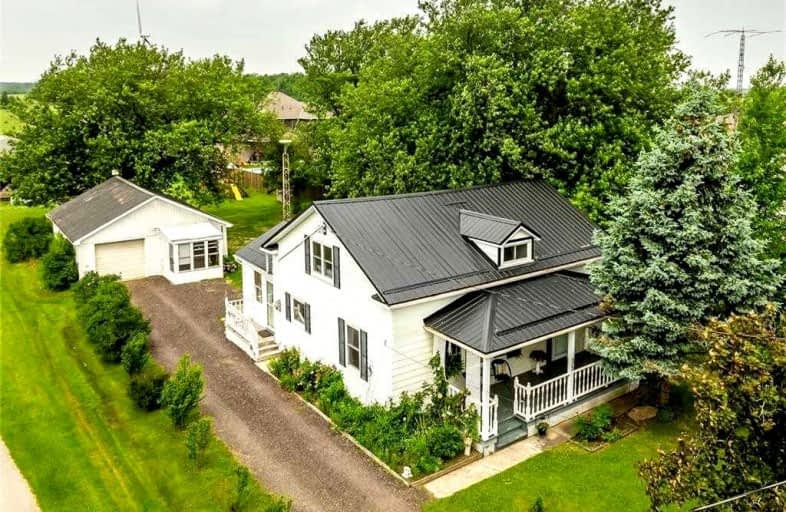Sold on Jun 22, 2022
Note: Property is not currently for sale or for rent.

-
Type: Detached
-
Style: 1 1/2 Storey
-
Lot Size: 132 x 160 Feet
-
Age: No Data
-
Taxes: $2,635 per year
-
Days on Site: 5 Days
-
Added: Jun 17, 2022 (5 days on market)
-
Updated:
-
Last Checked: 3 months ago
-
MLS®#: X5664141
-
Listed By: Re/max escarpment realty inc., brokerage
Ideally Located, Lovingly Maintained - Spacious 4 Bedroom, 1 Bathroom Home On Tastefully Landscaped 132' X 160' Lot On Sought After Erie Ave N In The Family Friendly Hamlet Of Fisherville. Great Curb Appeal With Maintenance Free Sided Exterior, Ample Parking, Welcoming Front Covered Porch, Large Yard, & Detached Garage! The Flowing Interior Layout Exemplifies Pride Of Ownership Highlighted By 1600 Sq Ft Of Living Area Featuring Bright Front Living Room, Formal Dining Area, Eat In Kitchen, 4 Pc Mf Bathroom, 2 - Mf Bedrooms, & Mf Laundry With Mudroom. The Upper Level Includes 2 Spacious Bedrooms, Walk In Closet / Storage Area, & Foyer Area Ideal For Home Office. Recent Updates Include Newer Vinyl Windows, Some Flooring, & Steel Roof - 2019'. Rarely Do Homes In This Price Range Offer The Square Footage, Lot, Location, & Garage. Ideal Home For The First Buyer, Family, Those Looking To Downsize, Or Investor!
Property Details
Facts for 35 Erie Avenue North, Haldimand
Status
Days on Market: 5
Last Status: Sold
Sold Date: Jun 22, 2022
Closed Date: Jul 22, 2022
Expiry Date: Aug 31, 2022
Sold Price: $525,000
Unavailable Date: Jun 22, 2022
Input Date: Jun 17, 2022
Prior LSC: Listing with no contract changes
Property
Status: Sale
Property Type: Detached
Style: 1 1/2 Storey
Area: Haldimand
Community: Haldimand
Availability Date: Flexible
Inside
Bedrooms: 4
Bathrooms: 1
Kitchens: 1
Rooms: 8
Den/Family Room: Yes
Air Conditioning: Window Unit
Fireplace: No
Washrooms: 1
Building
Basement: Part Bsmt
Basement 2: Unfinished
Heat Type: Forced Air
Heat Source: Gas
Exterior: Alum Siding
Water Supply Type: Cistern
Water Supply: Other
Special Designation: Unknown
Parking
Driveway: Private
Garage Spaces: 1
Garage Type: Detached
Covered Parking Spaces: 4
Total Parking Spaces: 5
Fees
Tax Year: 2021
Tax Legal Description: Pt Lt 6 Con 5 Rainham As In Hc258187 Except **
Taxes: $2,635
Land
Cross Street: Concession 5 Rd
Municipality District: Haldimand
Fronting On: West
Parcel Number: 382070155
Pool: None
Sewer: Septic
Lot Depth: 160 Feet
Lot Frontage: 132 Feet
Additional Media
- Virtual Tour: http://www.myvisuallistings.com/cvtnb/328036
Rooms
Room details for 35 Erie Avenue North, Haldimand
| Type | Dimensions | Description |
|---|---|---|
| Dining Main | 3.76 x 2.39 | |
| Living Main | 3.76 x 3.86 | |
| Kitchen Main | 2.77 x 3.96 | |
| Laundry Main | 2.41 x 4.06 | |
| Br Main | 3.53 x 3.17 | |
| Br Main | 3.17 x 2.77 | |
| Bathroom Main | 1.68 x 2.36 | 3 Pc Bath |
| Br 2nd | 4.19 x 3.40 | |
| Br 2nd | 5.46 x 3.48 | |
| Den 2nd | 2.46 x 4.57 | |
| Other 2nd | 2.18 x 2.34 | |
| Utility Bsmt | 3.05 x 3.91 |
| XXXXXXXX | XXX XX, XXXX |
XXXX XXX XXXX |
$XXX,XXX |
| XXX XX, XXXX |
XXXXXX XXX XXXX |
$XXX,XXX |
| XXXXXXXX XXXX | XXX XX, XXXX | $525,000 XXX XXXX |
| XXXXXXXX XXXXXX | XXX XX, XXXX | $399,900 XXX XXXX |

St. Stephen's School
Elementary: CatholicSt. Mary's School
Elementary: CatholicRainham Central School
Elementary: PublicOneida Central Public School
Elementary: PublicJ L Mitchener Public School
Elementary: PublicHagersville Elementary School
Elementary: PublicDunnville Secondary School
Secondary: PublicHagersville Secondary School
Secondary: PublicCayuga Secondary School
Secondary: PublicMcKinnon Park Secondary School
Secondary: PublicSt. Jean de Brebeuf Catholic Secondary School
Secondary: CatholicBishop Ryan Catholic Secondary School
Secondary: Catholic

