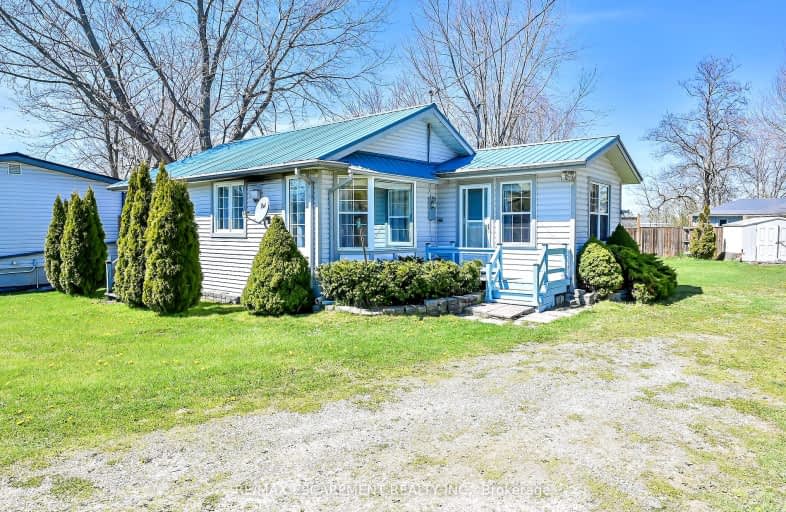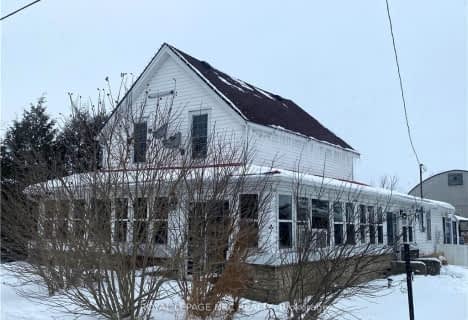Car-Dependent
- Almost all errands require a car.
1
/100
Somewhat Bikeable
- Almost all errands require a car.
24
/100

St Elizabeth Catholic Elementary School
Elementary: Catholic
16.34 km
Grandview Central Public School
Elementary: Public
8.34 km
Winger Public School
Elementary: Public
14.12 km
St. Michael's School
Elementary: Catholic
9.13 km
Fairview Avenue Public School
Elementary: Public
9.46 km
Thompson Creek Elementary School
Elementary: Public
10.35 km
South Lincoln High School
Secondary: Public
27.84 km
Dunnville Secondary School
Secondary: Public
9.50 km
Port Colborne High School
Secondary: Public
23.93 km
Centennial Secondary School
Secondary: Public
28.85 km
E L Crossley Secondary School
Secondary: Public
28.72 km
Lakeshore Catholic High School
Secondary: Catholic
25.23 km
-
Wingfield Park
Dunnville ON 9.13km -
Lions Park - Dunnville Fair
Dunnville ON 9.82km -
Centennial Park
98 Robinson Rd (Main St. W.), Dunnville ON N1A 2W1 10.32km
-
CIBC
1054 Broad St E, Dunnville ON N1A 2Z2 7.75km -
BMO Bank of Montreal
1012 Broad St E, Dunnville ON N1A 2Z2 7.88km -
Localcoin Bitcoin ATM - Avondale Food Stores
211 Niagara St, Dunnville ON N1A 2A9 8.18km



