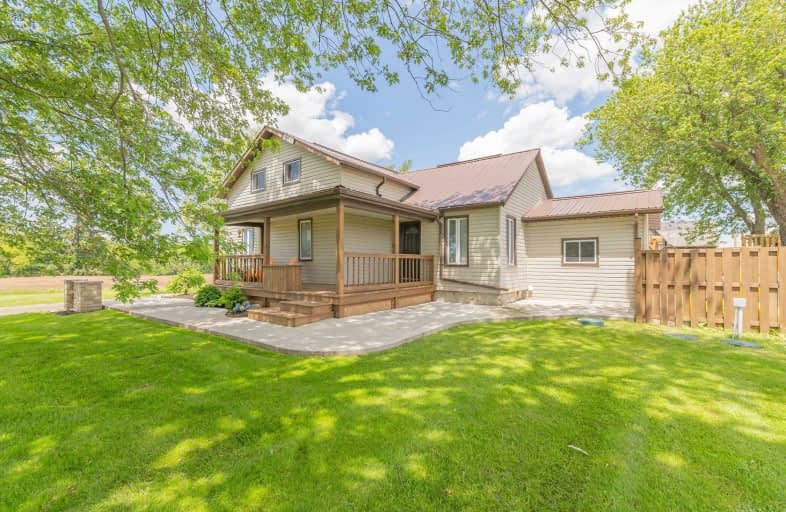Sold on Sep 11, 2019
Note: Property is not currently for sale or for rent.

-
Type: Detached
-
Style: 1 1/2 Storey
-
Size: 2500 sqft
-
Lot Size: 1.39 x 0 Acres
-
Age: 100+ years
-
Taxes: $4,056 per year
-
Days on Site: 76 Days
-
Added: Sep 12, 2019 (2 months on market)
-
Updated:
-
Last Checked: 3 months ago
-
MLS®#: X4500344
-
Listed By: Re/max escarpment realty inc., brokerage
Exquisitely Upgraded 4 Bed, 2.5 Bath Fisherville Dream Situated Perfectly On Mature 1.39 Ac Treed Lot. Oc Living Space, Gorgeous Hardwood, Large Family Rm Highlighted By Fireplace Set In Stone Hearth, Spacious Eat In Kitchen W/ Custom Cabinetry & Granite Counters, Separate Dining Rm, Mf Master & Stunning 3 Pc Ensuite, 2 Upper Level Beds W/ Walk In Closets. The Hobbyist Will Enjoy Attached Heated Garage & Bonus Hip Roof Barn.
Extras
Inclusions: Window Coverings & Hardware, Ceiling Fans, Bathroom Mirrors, Dishwasher, Washer, Dryer, All Attached Light Fixtures Exclusions: 2 Pc Mf Bathroom Mirrors
Property Details
Facts for 367 3rd Concession Road, Haldimand
Status
Days on Market: 76
Last Status: Sold
Sold Date: Sep 11, 2019
Closed Date: Sep 27, 2019
Expiry Date: Sep 24, 2019
Sold Price: $665,000
Unavailable Date: Sep 11, 2019
Input Date: Jun 27, 2019
Property
Status: Sale
Property Type: Detached
Style: 1 1/2 Storey
Size (sq ft): 2500
Age: 100+
Area: Haldimand
Community: Haldimand
Availability Date: Flex
Inside
Bedrooms: 4
Bathrooms: 3
Kitchens: 1
Rooms: 8
Den/Family Room: Yes
Air Conditioning: None
Fireplace: Yes
Washrooms: 3
Building
Basement: Part Bsmt
Basement 2: Unfinished
Heat Type: Forced Air
Heat Source: Gas
Exterior: Vinyl Siding
Water Supply Type: Cistern
Water Supply: Other
Physically Handicapped-Equipped: N
Special Designation: Unknown
Other Structures: Garden Shed
Other Structures: Workshop
Retirement: N
Parking
Driveway: Private
Garage Spaces: 2
Garage Type: Attached
Covered Parking Spaces: 8
Total Parking Spaces: 9
Fees
Tax Year: 2018
Tax Legal Description: Pt Lt 5 Con 3 Rainham Being Part 1, *Cont
Taxes: $4,056
Highlights
Feature: Clear View
Feature: Golf
Feature: Level
Feature: Park
Feature: Wooded/Treed
Land
Cross Street: Fisherville Rd
Municipality District: Haldimand
Fronting On: North
Pool: Abv Grnd
Sewer: Septic
Lot Frontage: 1.39 Acres
Acres: .50-1.99
Waterfront: None
Rooms
Room details for 367 3rd Concession Road, Haldimand
| Type | Dimensions | Description |
|---|---|---|
| Br Main | 4.95 x 2.59 | |
| Master Main | 4.93 x 3.99 | |
| Bathroom Main | 2.59 x 2.90 | 3 Pc Bath |
| Kitchen Main | 3.56 x 7.16 | |
| Dining Main | 6.10 x 4.32 | |
| Family Main | 3.86 x 6.10 | |
| Living Main | 4.11 x 4.44 | |
| Bathroom Main | 2.57 x 2.62 | 2 Way Fireplace |
| Laundry Main | 3.35 x 4.88 | |
| Br 2nd | 5.41 x 3.28 | |
| Br 2nd | 5.41 x 4.19 | |
| Bathroom 2nd | 1.83 x 2.13 | 4 Pc Bath |
| XXXXXXXX | XXX XX, XXXX |
XXXX XXX XXXX |
$XXX,XXX |
| XXX XX, XXXX |
XXXXXX XXX XXXX |
$XXX,XXX |
| XXXXXXXX XXXX | XXX XX, XXXX | $665,000 XXX XXXX |
| XXXXXXXX XXXXXX | XXX XX, XXXX | $674,900 XXX XXXX |

St. Stephen's School
Elementary: CatholicSeneca Central Public School
Elementary: PublicRainham Central School
Elementary: PublicOneida Central Public School
Elementary: PublicJ L Mitchener Public School
Elementary: PublicHagersville Elementary School
Elementary: PublicDunnville Secondary School
Secondary: PublicHagersville Secondary School
Secondary: PublicCayuga Secondary School
Secondary: PublicMcKinnon Park Secondary School
Secondary: PublicSaltfleet High School
Secondary: PublicBishop Ryan Catholic Secondary School
Secondary: Catholic

