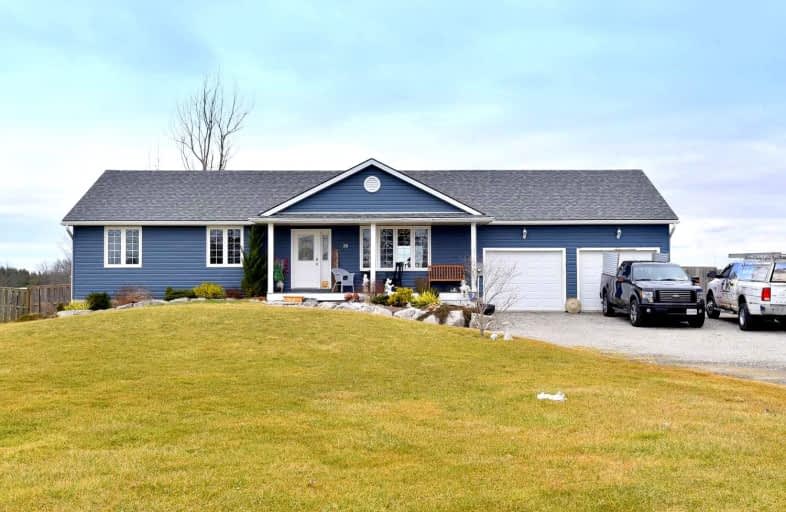
St. Stephen's School
Elementary: Catholic
8.73 km
St. Mary's School
Elementary: Catholic
15.38 km
Rainham Central School
Elementary: Public
0.87 km
Oneida Central Public School
Elementary: Public
15.13 km
J L Mitchener Public School
Elementary: Public
8.51 km
Hagersville Elementary School
Elementary: Public
14.93 km
Dunnville Secondary School
Secondary: Public
22.61 km
Hagersville Secondary School
Secondary: Public
14.62 km
Cayuga Secondary School
Secondary: Public
10.04 km
McKinnon Park Secondary School
Secondary: Public
21.12 km
St. Jean de Brebeuf Catholic Secondary School
Secondary: Catholic
36.20 km
Bishop Ryan Catholic Secondary School
Secondary: Catholic
34.56 km




