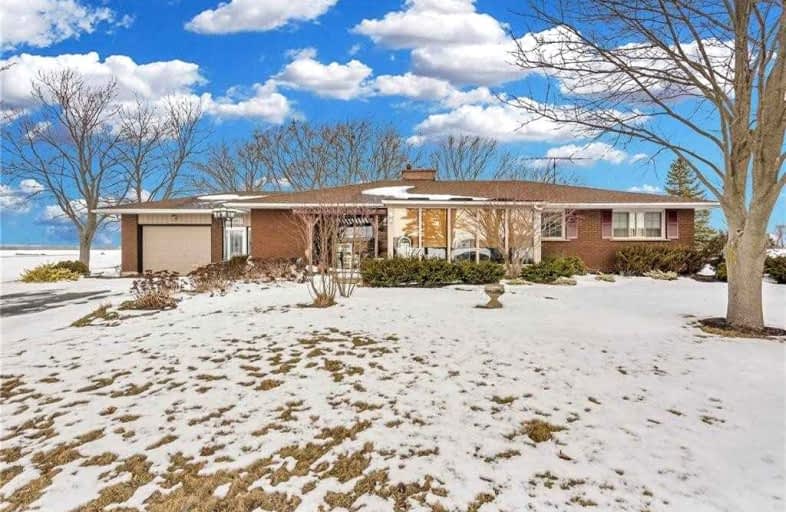Car-Dependent
- Almost all errands require a car.
0
/100
Somewhat Bikeable
- Most errands require a car.
29
/100

St. Stephen's School
Elementary: Catholic
8.81 km
St. Mary's School
Elementary: Catholic
14.53 km
Rainham Central School
Elementary: Public
1.46 km
Oneida Central Public School
Elementary: Public
14.61 km
J L Mitchener Public School
Elementary: Public
8.65 km
Hagersville Elementary School
Elementary: Public
14.08 km
Dunnville Secondary School
Secondary: Public
23.37 km
Hagersville Secondary School
Secondary: Public
13.78 km
Cayuga Secondary School
Secondary: Public
10.03 km
McKinnon Park Secondary School
Secondary: Public
20.66 km
St. Jean de Brebeuf Catholic Secondary School
Secondary: Catholic
35.95 km
Bishop Ryan Catholic Secondary School
Secondary: Catholic
34.42 km
-
Selkirk Provincial Park
151 Wheeler Rd, Selkirk ON N0A 1P0 5.29km -
Selkirk Provincial Park
Selkirk ON 8.41km -
Haldimand Conversation Area
Haldimand ON 11.22km
-
RBC Royal Bank
8 Erie Ave N (at Dufferin St), Fisherville ON N0A 1G0 0.77km -
CIBC
4 Main St E, Selkirk ON N0A 1P0 5.42km -
CIBC
2 Talbot St E, Cayuga ON N0A 1E0 9.07km


