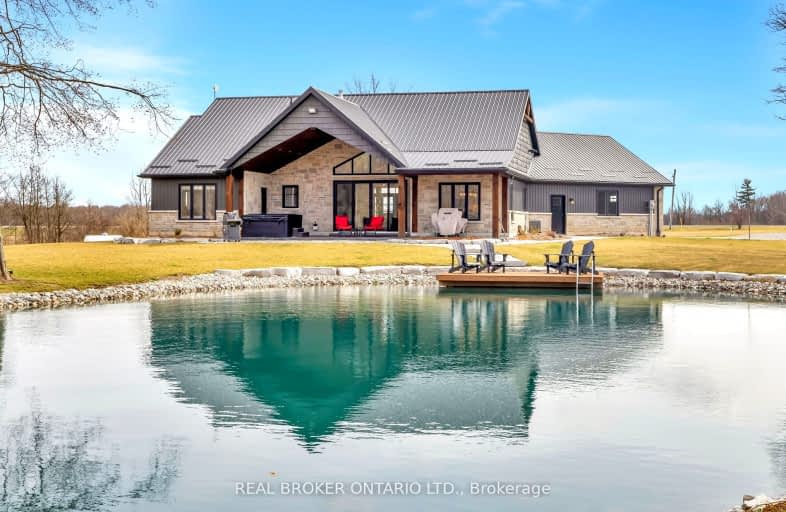Car-Dependent
- Almost all errands require a car.
0
/100
Somewhat Bikeable
- Most errands require a car.
26
/100

Grandview Central Public School
Elementary: Public
13.35 km
Caistor Central Public School
Elementary: Public
7.38 km
St. Michael's School
Elementary: Catholic
11.91 km
Fairview Avenue Public School
Elementary: Public
11.39 km
St Martin Catholic Elementary School
Elementary: Catholic
13.45 km
Thompson Creek Elementary School
Elementary: Public
10.85 km
South Lincoln High School
Secondary: Public
13.18 km
Dunnville Secondary School
Secondary: Public
11.85 km
Cayuga Secondary School
Secondary: Public
17.22 km
Grimsby Secondary School
Secondary: Public
21.88 km
Blessed Trinity Catholic Secondary School
Secondary: Catholic
21.93 km
Saltfleet High School
Secondary: Public
21.58 km
-
Lions Park - Dunnville Fair
Dunnville ON 11.57km -
Old Bridge Park
1893 Canborough Rd (Wellandport Rd.), West Lincoln ON L0R 2J0 14.69km -
Laidman Park
Ontario 17.06km
-
CIBC
165 Lock St E, Dunnville ON N1A 1J6 12.35km -
RBC Royal Bank
163 Queen St, Dunnville ON N1A 1H6 12.38km -
CIBC
1054 Broad St E, Dunnville ON N1A 2Z2 12.85km


