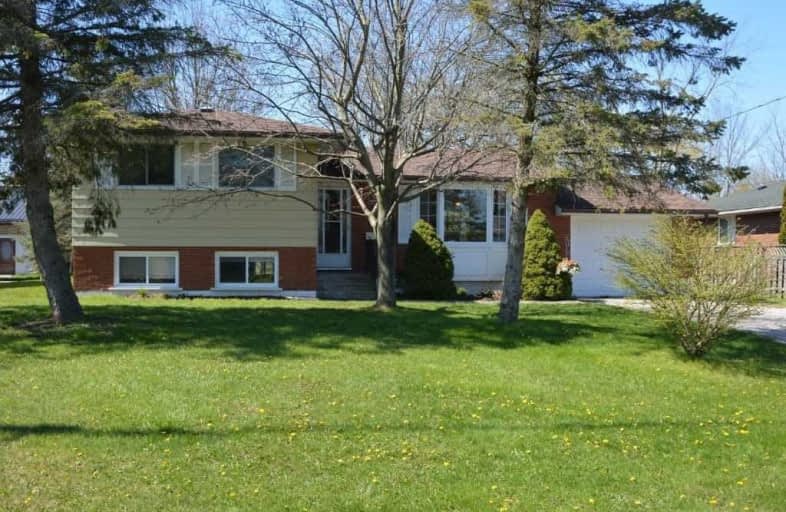Sold on May 28, 2020
Note: Property is not currently for sale or for rent.

-
Type: Detached
-
Style: Sidesplit 4
-
Lot Size: 75 x 200 Feet
-
Age: No Data
-
Taxes: $2,720 per year
-
Days on Site: 7 Days
-
Added: May 21, 2020 (1 week on market)
-
Updated:
-
Last Checked: 2 months ago
-
MLS®#: X4766272
-
Listed By: Purplebricks, brokerage
Well Cared For 3 Bedroom Side Split On A Ravine Lot! Bright Living Room With Hardwood Floors And Pot Lights, Kitchen With Plenty Of Cupboards Open To Dining Room With Walkout To Deck With Gazebo Overlooking Private Yard. 3 Bedrooms Upstairs With Updated 4Pc Bath. Master With His & Her Closets And Double Window. Finished Lower Level With Recreation Room. Most Of The Windows Were Replaced In 2018, Shingles 2013, New Carpet 2019. Water Is Cistern
Property Details
Facts for 4 Oswego Park Road, Haldimand
Status
Days on Market: 7
Last Status: Sold
Sold Date: May 28, 2020
Closed Date: Jul 30, 2020
Expiry Date: Sep 20, 2020
Sold Price: $449,000
Unavailable Date: May 28, 2020
Input Date: May 21, 2020
Property
Status: Sale
Property Type: Detached
Style: Sidesplit 4
Area: Haldimand
Community: Dunnville
Availability Date: 60_90
Inside
Bedrooms: 3
Bathrooms: 2
Kitchens: 1
Rooms: 5
Den/Family Room: No
Air Conditioning: Central Air
Fireplace: Yes
Washrooms: 2
Building
Basement: Part Fin
Heat Type: Forced Air
Heat Source: Gas
Exterior: Alum Siding
Exterior: Brick
Water Supply: Other
Special Designation: Unknown
Parking
Driveway: Pvt Double
Garage Spaces: 1
Garage Type: Attached
Covered Parking Spaces: 2
Total Parking Spaces: 3
Fees
Tax Year: 2019
Tax Legal Description: Pt Lt 20 First Con From Canborough Moulton Pt 20 R
Taxes: $2,720
Land
Cross Street: Off Diltz Rd
Municipality District: Haldimand
Fronting On: South
Pool: None
Sewer: Sewers
Lot Depth: 200 Feet
Lot Frontage: 75 Feet
Rooms
Room details for 4 Oswego Park Road, Haldimand
| Type | Dimensions | Description |
|---|---|---|
| Kitchen Main | 3.05 x 5.18 | |
| Living Main | 3.35 x 6.71 | |
| Master 2nd | 2.74 x 4.27 | |
| 2nd Br 2nd | 2.74 x 3.05 | |
| 3rd Br 2nd | 2.74 x 2.74 | |
| Rec Bsmt | 4.57 x 6.71 |
| XXXXXXXX | XXX XX, XXXX |
XXXX XXX XXXX |
$XXX,XXX |
| XXX XX, XXXX |
XXXXXX XXX XXXX |
$XXX,XXX |
| XXXXXXXX XXXX | XXX XX, XXXX | $449,000 XXX XXXX |
| XXXXXXXX XXXXXX | XXX XX, XXXX | $459,900 XXX XXXX |

Grandview Central Public School
Elementary: PublicGainsborough Central Public School
Elementary: PublicSt. Michael's School
Elementary: CatholicFairview Avenue Public School
Elementary: PublicSt Martin Catholic Elementary School
Elementary: CatholicThompson Creek Elementary School
Elementary: PublicSouth Lincoln High School
Secondary: PublicDunnville Secondary School
Secondary: PublicBeamsville District Secondary School
Secondary: PublicGrimsby Secondary School
Secondary: PublicE L Crossley Secondary School
Secondary: PublicBlessed Trinity Catholic Secondary School
Secondary: Catholic

