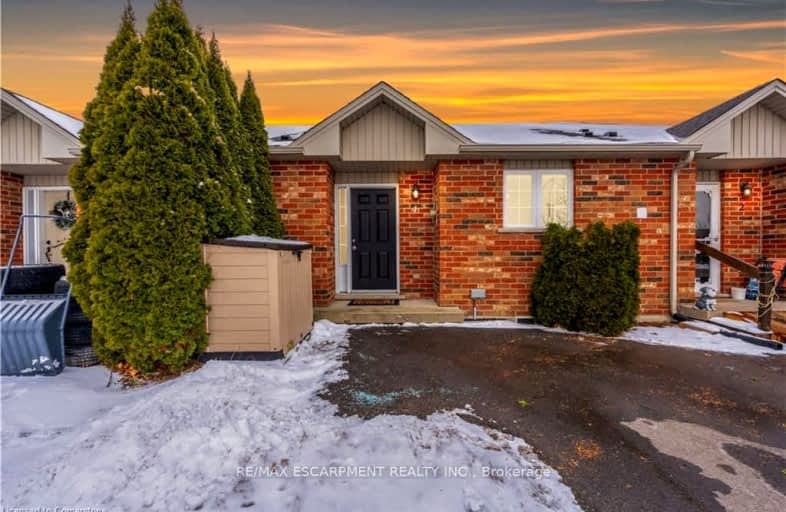
Video Tour
Car-Dependent
- Most errands require a car.
42
/100
Somewhat Bikeable
- Most errands require a car.
40
/100

St. Stephen's School
Elementary: Catholic
0.75 km
Seneca Central Public School
Elementary: Public
10.73 km
Rainham Central School
Elementary: Public
7.89 km
Oneida Central Public School
Elementary: Public
10.95 km
J L Mitchener Public School
Elementary: Public
0.25 km
River Heights School
Elementary: Public
16.22 km
Dunnville Secondary School
Secondary: Public
18.60 km
Hagersville Secondary School
Secondary: Public
15.95 km
Cayuga Secondary School
Secondary: Public
2.22 km
McKinnon Park Secondary School
Secondary: Public
15.62 km
Saltfleet High School
Secondary: Public
27.10 km
Bishop Ryan Catholic Secondary School
Secondary: Catholic
26.42 km
-
Ruthven Park
243 Haldimand Hwy 54, Cayuga ON N0A 1E0 4.39km -
Caledonia Fair Grounds
Caledonia ON 12.05km -
Ramsey Park
Caledonia ON 16.52km
-
BMO Bank of Montreal
322 Argyle St S, Caledonia ON N3W 1K8 15.84km -
President's Choice Financial ATM
221 Argyle St S, Caledonia ON N3W 1K7 16.08km -
Hald-Nor Community Credit Union
15 1/2 King St E, Haldimand ON N0A 1H0 16.48km

