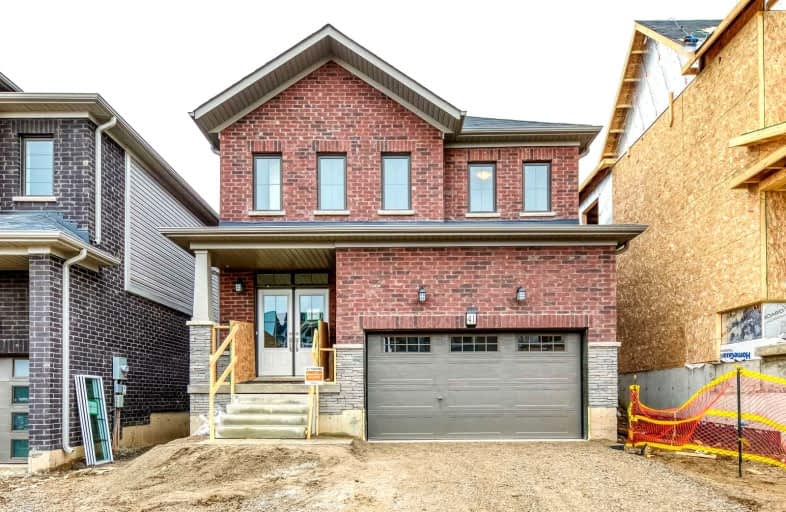Sold on Feb 18, 2023
Note: Property is not currently for sale or for rent.

-
Type: Detached
-
Style: 2-Storey
-
Size: 1500 sqft
-
Lot Size: 33.14 x 92.68 Feet
-
Age: New
-
Days on Site: 71 Days
-
Added: Dec 09, 2022 (2 months on market)
-
Updated:
-
Last Checked: 2 months ago
-
MLS®#: X5848144
-
Listed By: Royal lepage real estate services ltd., brokerage
Brand New Gorgeous Detached Home Situated In The Sought After Avalon Community. This Never Before Lived In Home Backs Onto A Green Field And Features A Main Floor With Open Concept Layout, 9Ft Ceilings, 8Ft Doors And Hardwood Flooring. A Modern Kitchen With Centre Island, Extended Cabinets And Lots Of Storage Space. Second Floor Has 4 Large Bedrooms, A 3-Pc Main Bath And Laundry Room. The Master Bedroom Includes A Walk-In Closet And Ensuite Bathroom.
Extras
Close To All Amenities - Schools, Seneca Park Overlooking Grand River, Major Highways, Hamilton Airport Etc. Inclusions: S/S Appliances (Fridge, Stove & Dishwasher), Washer, Dryer & Elfs. Valid Tarion Warranty.
Property Details
Facts for 41 Sundin Drive, Haldimand
Status
Days on Market: 71
Last Status: Sold
Sold Date: Feb 18, 2023
Closed Date: Apr 17, 2023
Expiry Date: Mar 31, 2023
Sold Price: $800,000
Unavailable Date: Feb 18, 2023
Input Date: Dec 09, 2022
Prior LSC: Listing with no contract changes
Property
Status: Sale
Property Type: Detached
Style: 2-Storey
Size (sq ft): 1500
Age: New
Area: Haldimand
Community: Haldimand
Availability Date: Flexible
Inside
Bedrooms: 4
Bathrooms: 3
Kitchens: 1
Rooms: 10
Den/Family Room: No
Air Conditioning: None
Fireplace: No
Laundry Level: Upper
Washrooms: 3
Building
Basement: Unfinished
Heat Type: Forced Air
Heat Source: Gas
Exterior: Brick
Exterior: Stone
Water Supply: Municipal
Special Designation: Unknown
Parking
Driveway: Pvt Double
Garage Spaces: 2
Garage Type: Attached
Covered Parking Spaces: 2
Total Parking Spaces: 4
Fees
Tax Year: 2022
Tax Legal Description: Lot 27, Plan 18M-65 Haldimand County
Highlights
Feature: Clear View
Feature: Lake/Pond
Feature: Park
Feature: Rec Centre
Feature: School
Land
Cross Street: Mcclung Road & Highw
Municipality District: Haldimand
Fronting On: East
Pool: None
Sewer: Sewers
Lot Depth: 92.68 Feet
Lot Frontage: 33.14 Feet
Acres: < .50
Rooms
Room details for 41 Sundin Drive, Haldimand
| Type | Dimensions | Description |
|---|---|---|
| Great Rm Main | 13.00 x 16.60 | Open Concept, Hardwood Floor, Large Window |
| Kitchen Main | 10.60 x 12.40 | Open Concept, Modern Kitchen, Combined W/Br |
| Breakfast Main | 10.60 x 12.40 | Open Concept, Combined W/Kitchen, W/O To Yard |
| Bathroom Main | - | 2 Pc Bath |
| Prim Bdrm 2nd | 13.60 x 14.60 | Ensuite Bath, Large Window, W/I Closet |
| Bathroom 2nd | - | 3 Pc Ensuite |
| 2nd Br 2nd | 10.60 x 10.60 | Large Window, Double Closet |
| 3rd Br 2nd | 10.20 x 11.00 | Large Window, W/I Closet |
| 4th Br 2nd | 9.60 x 11.00 | Large Window, Double Closet |
| Bathroom 2nd | - | 3 Pc Bath |
| Laundry 2nd | - |
| XXXXXXXX | XXX XX, XXXX |
XXXX XXX XXXX |
$XXX,XXX |
| XXX XX, XXXX |
XXXXXX XXX XXXX |
$XXX,XXX |
| XXXXXXXX XXXX | XXX XX, XXXX | $800,000 XXX XXXX |
| XXXXXXXX XXXXXX | XXX XX, XXXX | $845,900 XXX XXXX |

École élémentaire publique L'Héritage
Elementary: PublicChar-Lan Intermediate School
Elementary: PublicSt Peter's School
Elementary: CatholicHoly Trinity Catholic Elementary School
Elementary: CatholicÉcole élémentaire catholique de l'Ange-Gardien
Elementary: CatholicWilliamstown Public School
Elementary: PublicÉcole secondaire publique L'Héritage
Secondary: PublicCharlottenburgh and Lancaster District High School
Secondary: PublicSt Lawrence Secondary School
Secondary: PublicÉcole secondaire catholique La Citadelle
Secondary: CatholicHoly Trinity Catholic Secondary School
Secondary: CatholicCornwall Collegiate and Vocational School
Secondary: Public

