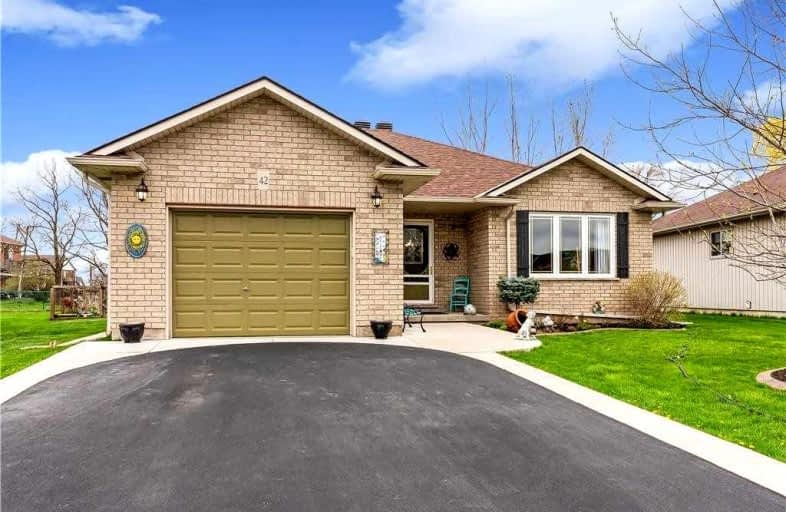Sold on May 11, 2022
Note: Property is not currently for sale or for rent.

-
Type: Detached
-
Style: Bungalow
-
Size: 1100 sqft
-
Lot Size: 45.16 x 122.87 Feet
-
Age: 16-30 years
-
Taxes: $3,089 per year
-
Days on Site: 6 Days
-
Added: May 05, 2022 (6 days on market)
-
Updated:
-
Last Checked: 2 months ago
-
MLS®#: X5607244
-
Listed By: Re/max escarpment realty inc., brokerage
Welcome To Jarvis! Well Maintained Bungalow On A Large Lot. Open Concept Lr/Dr Combo W Hardwood Throughout. Oak Kitchen W Ample Cabinets & Bkfst Bar. Additional Dining Rm That Can Easily Be Converted To A 3rd Bed (As Orig Builder Floor Plan). Finished Bsmt W Additional Living Space + 3Pc W/Walk In Shower.Several Updates Incl Furnace, Air Conditioning And Professionally Finished Basement All 2021, Roof 2017, Driveway 2019.
Extras
Rentals: Hwh. Inclusions:Fridge,Stove,Washer,Dryer,All Elfs, All Window Coverings, 1 Garage Door Remote, Outdoor Gazebo. Exclusions: Mbed Curtains,Tv Wallmount,Mirror At Front Door,Telephone Wallmount At Front Door,White Nest Exterior Cams.
Property Details
Facts for 42 Davis Street, Haldimand
Status
Days on Market: 6
Last Status: Sold
Sold Date: May 11, 2022
Closed Date: Aug 26, 2022
Expiry Date: Sep 30, 2022
Sold Price: $675,000
Unavailable Date: May 11, 2022
Input Date: May 06, 2022
Prior LSC: Sold
Property
Status: Sale
Property Type: Detached
Style: Bungalow
Size (sq ft): 1100
Age: 16-30
Area: Haldimand
Community: Haldimand
Availability Date: Flexible
Assessment Amount: $257,000
Assessment Year: 2016
Inside
Bedrooms: 2
Bedrooms Plus: 1
Bathrooms: 2
Kitchens: 1
Rooms: 5
Den/Family Room: No
Air Conditioning: Central Air
Fireplace: No
Washrooms: 2
Building
Basement: Full
Heat Type: Forced Air
Heat Source: Gas
Exterior: Brick
Exterior: Vinyl Siding
Water Supply: Municipal
Special Designation: Unknown
Parking
Driveway: Pvt Double
Garage Spaces: 2
Garage Type: Attached
Covered Parking Spaces: 4
Total Parking Spaces: 5
Fees
Tax Year: 2021
Tax Legal Description: Lot 9, Plan 18M27, Haldimand County.
Taxes: $3,089
Land
Cross Street: Hwy #6
Municipality District: Haldimand
Fronting On: North
Parcel Number: 382480072
Pool: None
Sewer: Sewers
Lot Depth: 122.87 Feet
Lot Frontage: 45.16 Feet
Lot Irregularities: Irregular
Acres: < .50
Rooms
Room details for 42 Davis Street, Haldimand
| Type | Dimensions | Description |
|---|---|---|
| Living Main | 6.40 x 3.96 | |
| Dining Main | 2.90 x 2.74 | |
| Kitchen Main | 3.81 x 3.96 | |
| Bathroom Main | 2.59 x 1.52 | 4 Pc Bath |
| Prim Bdrm Main | 3.40 x 4.42 | |
| Br Main | 3.66 x 2.74 | |
| Br Bsmt | 2.74 x 4.27 | |
| Family Bsmt | 4.06 x 4.37 | |
| Bathroom Bsmt | 3.05 x 2.13 | 3 Pc Bath |
| XXXXXXXX | XXX XX, XXXX |
XXXX XXX XXXX |
$XXX,XXX |
| XXX XX, XXXX |
XXXXXX XXX XXXX |
$XXX,XXX |
| XXXXXXXX XXXX | XXX XX, XXXX | $675,000 XXX XXXX |
| XXXXXXXX XXXXXX | XXX XX, XXXX | $649,000 XXX XXXX |

École élémentaire publique L'Héritage
Elementary: PublicChar-Lan Intermediate School
Elementary: PublicSt Peter's School
Elementary: CatholicHoly Trinity Catholic Elementary School
Elementary: CatholicÉcole élémentaire catholique de l'Ange-Gardien
Elementary: CatholicWilliamstown Public School
Elementary: PublicÉcole secondaire publique L'Héritage
Secondary: PublicCharlottenburgh and Lancaster District High School
Secondary: PublicSt Lawrence Secondary School
Secondary: PublicÉcole secondaire catholique La Citadelle
Secondary: CatholicHoly Trinity Catholic Secondary School
Secondary: CatholicCornwall Collegiate and Vocational School
Secondary: Public

