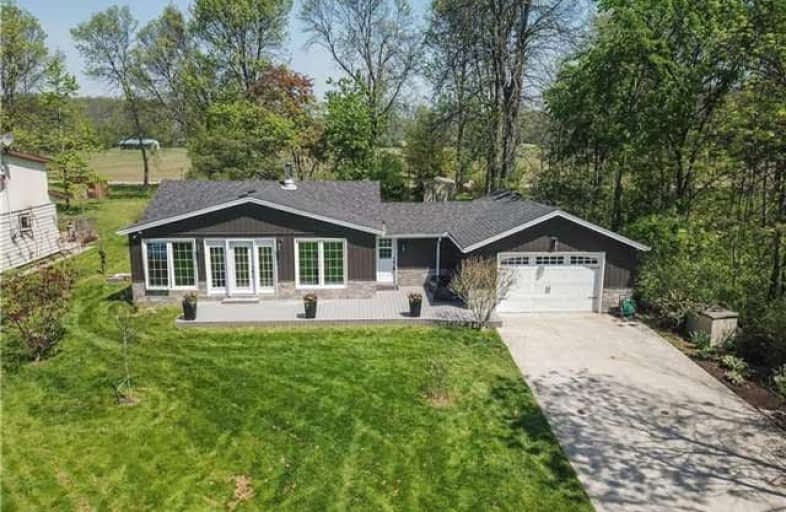Sold on Sep 26, 2018
Note: Property is not currently for sale or for rent.

-
Type: Detached
-
Style: Bungalow
-
Size: 1100 sqft
-
Lot Size: 88.94 x 408.28 Feet
-
Age: 51-99 years
-
Taxes: $3,954 per year
-
Days on Site: 107 Days
-
Added: Sep 07, 2019 (3 months on market)
-
Updated:
-
Last Checked: 3 months ago
-
MLS®#: X4158543
-
Listed By: Re/max escarpment realty inc., brokerage
Spectacular L. Erie Yr Rnd Watrfrnt Paradise! Beautifully Reno'd Stone/Sided Bungalow Offers 88' Of Sand Beach Shoreline Incs Steel Break-Wall+Conc.Boat Ramp. Nautically Inspired Interior Ftrs Bright Livrm W/3 Panel Patio Dr W-Out To 308Sf "Trex" Deck, Hi-Eff. Wd Stve+Hrdwd Flrs. Continues To New Kitch'17 W/Granite+Ss Appliances, 3 Beds, Mf Lndry, 3Pc Bath+Spa/Sunrm Incs W-Out To Rear Covrd Deck. Att.1.5 Car Grg W/4Pc Bath+Sep. Uv/Water Purif. Rm. Rsa.
Extras
Inclusions: Window Coverings & Hardware, Light Fixtures, Bathroom Mirrors, Ss Fridge, Ss Stove, Ss Bi Dishwasher, Ss Bi Microwave, Uv Water Purification System, Automatic Garage Door Opener, 2 Sheds, Pump System For Lake Take-In
Property Details
Facts for 43 Lakeview Line, Haldimand
Status
Days on Market: 107
Last Status: Sold
Sold Date: Sep 26, 2018
Closed Date: Oct 15, 2018
Expiry Date: Dec 01, 2018
Sold Price: $500,000
Unavailable Date: Sep 26, 2018
Input Date: Jun 11, 2018
Property
Status: Sale
Property Type: Detached
Style: Bungalow
Size (sq ft): 1100
Age: 51-99
Area: Haldimand
Community: Dunnville
Availability Date: Flexible
Assessment Amount: $309,000
Assessment Year: 2016
Inside
Bedrooms: 3
Bathrooms: 2
Kitchens: 1
Rooms: 5
Den/Family Room: No
Air Conditioning: Central Air
Fireplace: Yes
Laundry Level: Main
Washrooms: 2
Utilities
Electricity: Yes
Gas: No
Building
Basement: Crawl Space
Basement 2: Unfinished
Heat Type: Baseboard
Heat Source: Electric
Exterior: Stone
Exterior: Vinyl Siding
Elevator: N
UFFI: No
Water Supply: Other
Physically Handicapped-Equipped: N
Special Designation: Unknown
Other Structures: Garden Shed
Retirement: N
Parking
Driveway: Pvt Double
Garage Spaces: 2
Garage Type: Attached
Covered Parking Spaces: 4
Total Parking Spaces: 5
Fees
Tax Year: 2017
Tax Legal Description: Pt Lt 7 Con 4 S Of Dover Rd Dunn As In Hc217973**
Taxes: $3,954
Highlights
Feature: Beach
Feature: Cul De Sac
Feature: Lake Backlot
Feature: Lake/Pond
Feature: Level
Feature: Waterfront
Land
Cross Street: Horseshoe Bay Road
Municipality District: Haldimand
Fronting On: North
Parcel Number: 381290065
Pool: None
Sewer: Septic
Lot Depth: 408.28 Feet
Lot Frontage: 88.94 Feet
Lot Irregularities: Irregular 0.67 Acres
Acres: .50-1.99
Waterfront: Direct
Water Body Name: Erie
Water Body Type: Lake
Water Frontage: 26.8
Additional Media
- Virtual Tour: http://www.myvisuallistings.com/vtnb/263102
Rooms
Room details for 43 Lakeview Line, Haldimand
| Type | Dimensions | Description |
|---|---|---|
| Living Main | 5.21 x 4.62 | Fireplace, Hardwood Floor, Sliding Doors |
| Br Main | 2.51 x 2.84 | |
| Br Main | 2.29 x 2.84 | |
| Br Main | 2.29 x 3.20 | |
| Kitchen Main | 4.95 x 2.92 | Double Sink |
| Bathroom Main | 2.26 x 1.83 | 3 Pc Bath |
| Bathroom Main | 1.14 x 2.31 | 4 Pc Bath |
| Laundry Main | 1.22 x 1.42 | |
| Utility Main | 2.44 x 1.24 | |
| Other Main | 2.44 x 1.24 |
| XXXXXXXX | XXX XX, XXXX |
XXXX XXX XXXX |
$XXX,XXX |
| XXX XX, XXXX |
XXXXXX XXX XXXX |
$XXX,XXX |
| XXXXXXXX XXXX | XXX XX, XXXX | $500,000 XXX XXXX |
| XXXXXXXX XXXXXX | XXX XX, XXXX | $569,000 XXX XXXX |

St. Stephen's School
Elementary: CatholicGrandview Central Public School
Elementary: PublicSt. Michael's School
Elementary: CatholicFairview Avenue Public School
Elementary: PublicJ L Mitchener Public School
Elementary: PublicThompson Creek Elementary School
Elementary: PublicSouth Lincoln High School
Secondary: PublicDunnville Secondary School
Secondary: PublicCayuga Secondary School
Secondary: PublicGrimsby Secondary School
Secondary: PublicMcKinnon Park Secondary School
Secondary: PublicSaltfleet High School
Secondary: Public- — bath
- — bed
- — sqft
3076 Lakeshore Road, Haldimand, Ontario • N1A 2W8 • Dunnville



