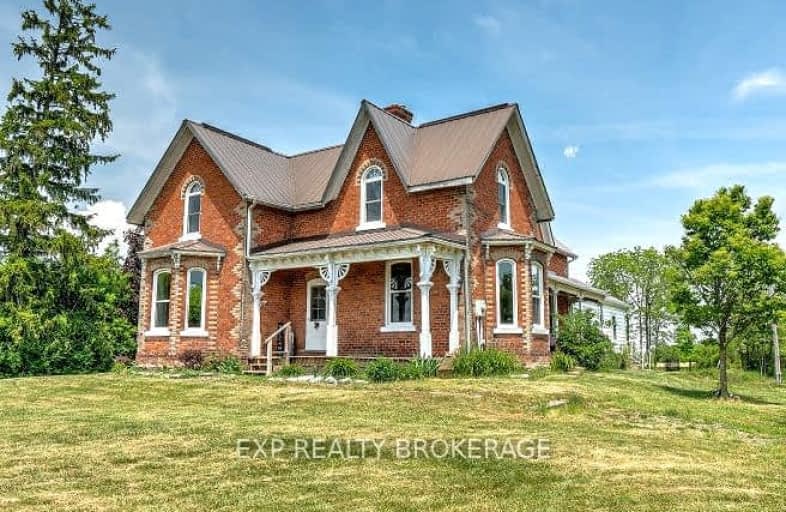Car-Dependent
- Almost all errands require a car.
0
/100
Somewhat Bikeable
- Most errands require a car.
26
/100

St. Mary's School
Elementary: Catholic
4.36 km
Walpole North Elementary School
Elementary: Public
9.49 km
Oneida Central Public School
Elementary: Public
6.36 km
Notre Dame Catholic Elementary School
Elementary: Catholic
11.22 km
Hagersville Elementary School
Elementary: Public
3.85 km
River Heights School
Elementary: Public
12.50 km
Hagersville Secondary School
Secondary: Public
3.39 km
Cayuga Secondary School
Secondary: Public
11.55 km
McKinnon Park Secondary School
Secondary: Public
11.69 km
Bishop Tonnos Catholic Secondary School
Secondary: Catholic
26.28 km
Ancaster High School
Secondary: Public
27.84 km
St. Thomas More Catholic Secondary School
Secondary: Catholic
28.44 km
-
York Park
Ontario 11.1km -
Caledonia Fair Grounds
Caledonia ON 12.68km -
Lafortune Park
Caledonia ON 13.62km
-
RBC Royal Bank
8 Erie Ave N (at Dufferin St), Fisherville ON N0A 1G0 12.39km -
CIBC
12 Talbot St E, Jarvis ON N0A 1J0 12.55km -
BMO Bank of Montreal
792 Old Hwy 24, Waterford ON N0E 1Y0 23.43km


