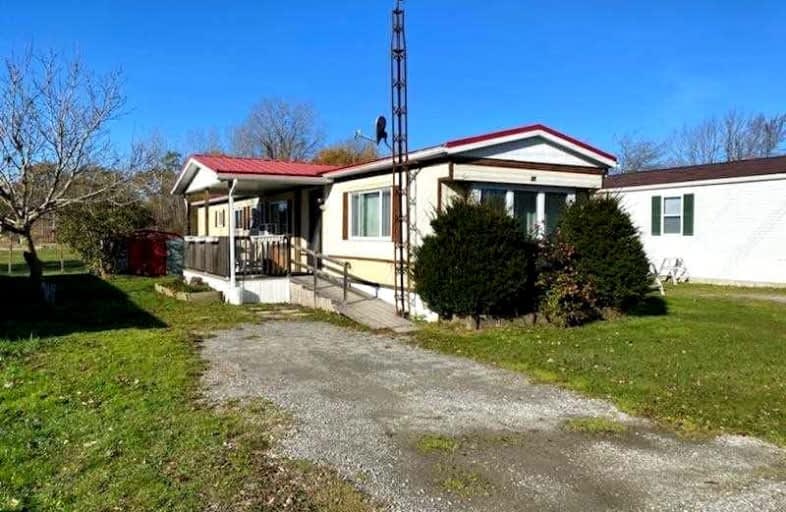Sold on Nov 23, 2021
Note: Property is not currently for sale or for rent.

-
Type: Mobile/Trailer
-
Style: Bungalow
-
Size: 700 sqft
-
Lot Size: 0 x 0
-
Age: 51-99 years
-
Days on Site: 14 Days
-
Added: Nov 09, 2021 (2 weeks on market)
-
Updated:
-
Last Checked: 2 months ago
-
MLS®#: X5428487
-
Listed By: Re/max escarpment realty inc., brokerage
Four Season Modular Home Situated On Leased Land In A Small Rural Community Known As Southlands Village. Only 10 Minutes From Dunnville Or 20 Minutes To Welland. This Two Bedroom Unit Is A Great Option For Retirement, Downsizing Or Starting Out. Private Gravel Driveway Includes Parking For Two Vehicles. Enjoy Your Morning Coffee On An 8' X 16' Covered Deck With A Ramp, Convenient For Accessibility.
Extras
Updated Thermal Windows Throughout. 7' X 10' Garden Shed Is Great For Additional Storage Space. $459 Monthly Fee Includes Land Rental, Property Taxes, Garbage And Snow Removal, Community Water Well And Septic.
Property Details
Facts for 18-43969 #3 Hwy, Haldimand
Status
Days on Market: 14
Last Status: Sold
Sold Date: Nov 23, 2021
Closed Date: Dec 10, 2021
Expiry Date: Jan 09, 2022
Sold Price: $150,000
Unavailable Date: Nov 23, 2021
Input Date: Nov 10, 2021
Property
Status: Sale
Property Type: Mobile/Trailer
Style: Bungalow
Size (sq ft): 700
Age: 51-99
Area: Haldimand
Community: Haldimand
Availability Date: Immediate
Inside
Bedrooms: 2
Bathrooms: 1
Kitchens: 1
Rooms: 4
Den/Family Room: No
Air Conditioning: Window Unit
Fireplace: No
Laundry Level: Main
Central Vacuum: N
Washrooms: 1
Utilities
Electricity: Yes
Gas: Yes
Cable: No
Telephone: Yes
Building
Basement: None
Heat Type: Forced Air
Heat Source: Gas
Exterior: Alum Siding
Elevator: N
UFFI: No
Water Supply Type: Comm Well
Water Supply: Other
Special Designation: Landlease
Other Structures: Garden Shed
Parking
Driveway: Private
Garage Type: None
Covered Parking Spaces: 2
Total Parking Spaces: 2
Fees
Tax Year: 2021
Tax Legal Description: Meadowbrook Mobile Home - Serial Number P2015
Highlights
Feature: Beach
Feature: Campground
Feature: Golf
Feature: Hospital
Feature: Library
Feature: Place Of Worship
Land
Cross Street: Wellandport Rd
Municipality District: Haldimand
Fronting On: South
Pool: None
Sewer: Other
Zoning: Mhp
Waterfront: None
Rooms
Room details for 18-43969 #3 Hwy, Haldimand
| Type | Dimensions | Description |
|---|---|---|
| Kitchen Main | 3.45 x 6.91 | |
| Living Main | 4.32 x 3.45 | |
| Prim Bdrm Main | 3.05 x 2.74 | |
| 2nd Br Main | 1.85 x 2.34 | |
| Laundry Main | - |
| XXXXXXXX | XXX XX, XXXX |
XXXX XXX XXXX |
$XXX,XXX |
| XXX XX, XXXX |
XXXXXX XXX XXXX |
$XXX,XXX |
| XXXXXXXX XXXX | XXX XX, XXXX | $150,000 XXX XXXX |
| XXXXXXXX XXXXXX | XXX XX, XXXX | $159,900 XXX XXXX |

St Elizabeth Catholic Elementary School
Elementary: CatholicSt Ann Catholic Elementary School
Elementary: CatholicWilliam E Brown Public School
Elementary: PublicWinger Public School
Elementary: PublicGainsborough Central Public School
Elementary: PublicFairview Avenue Public School
Elementary: PublicSouth Lincoln High School
Secondary: PublicDunnville Secondary School
Secondary: PublicPort Colborne High School
Secondary: PublicBeamsville District Secondary School
Secondary: PublicCentennial Secondary School
Secondary: PublicE L Crossley Secondary School
Secondary: Public

