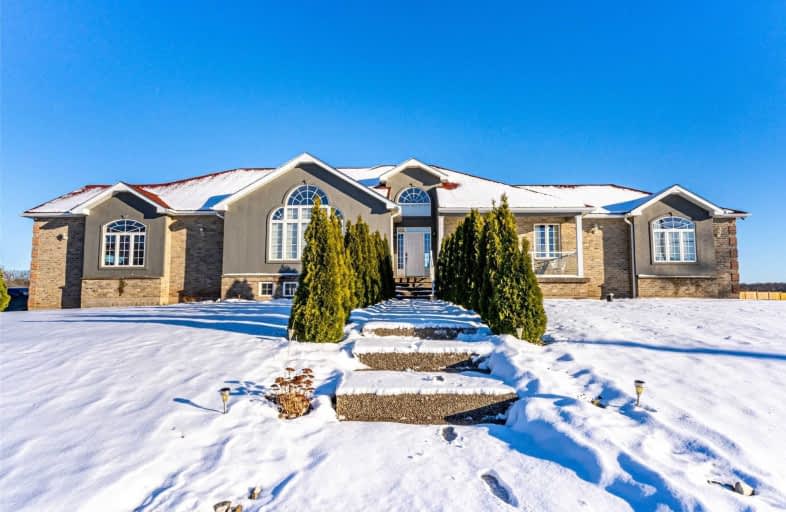Sold on May 28, 2021
Note: Property is not currently for sale or for rent.

-
Type: Detached
-
Style: Bungalow-Raised
-
Size: 2000 sqft
-
Lot Size: 4.66 x 0 Acres
-
Age: 16-30 years
-
Taxes: $6,012 per year
-
Days on Site: 175 Days
-
Added: Dec 03, 2020 (5 months on market)
-
Updated:
-
Last Checked: 2 months ago
-
MLS®#: X5055655
-
Listed By: Re/max escarpment realty inc., brokerage
Approx 4.6 Acres. Hilltop Setting Overlooking The Grand River. Immaculate & Updated Ranch Style Bungalow. 4 Car Garage/Wkshop Or Mancave(Heated). Huge Bsmt Partial Finished. Custom Designed. Cathedral Ceiling In The Great Room. Hardwood Floors & Slate Tiles. Carpet Free. Frontage Of 500.03 Ft.
Extras
All Existing Light Fixtures, All Existing Window Coverings, All Bathroom Mirrors, (Fridge, Stove, Dishwasher, Built-In Microwave, Washer, Dryer On Main Level) Propane Tank Is A Rental
Property Details
Facts for 440 Brant County Highway 54, Haldimand
Status
Days on Market: 175
Last Status: Sold
Sold Date: May 28, 2021
Closed Date: Jul 30, 2021
Expiry Date: Sep 01, 2021
Sold Price: $1,300,000
Unavailable Date: May 28, 2021
Input Date: Dec 03, 2020
Property
Status: Sale
Property Type: Detached
Style: Bungalow-Raised
Size (sq ft): 2000
Age: 16-30
Area: Haldimand
Community: Haldimand
Availability Date: 60-90 Days
Inside
Bedrooms: 4
Bathrooms: 2
Kitchens: 1
Rooms: 7
Den/Family Room: Yes
Air Conditioning: Central Air
Fireplace: Yes
Washrooms: 2
Building
Basement: Full
Basement 2: Part Fin
Heat Type: Forced Air
Heat Source: Propane
Exterior: Brick
Water Supply Type: Drilled Well
Water Supply: Well
Special Designation: Unknown
Parking
Driveway: Private
Garage Spaces: 4
Garage Type: Attached
Covered Parking Spaces: 12
Total Parking Spaces: 16
Fees
Tax Year: 2020
Tax Legal Description: Lt 1 W/S Winniett St, 2 W/S Winniett St Pl 217; Pt
Taxes: $6,012
Highlights
Feature: Waterfront
Land
Cross Street: Regional Rd #9 (Nell
Municipality District: Haldimand
Fronting On: North
Pool: None
Sewer: Septic
Lot Frontage: 4.66 Acres
Lot Irregularities: Irreg
Acres: 2-4.99
Waterfront: Direct
Additional Media
- Virtual Tour: https://youtu.be/SLQjRZo0dNY
Rooms
Room details for 440 Brant County Highway 54, Haldimand
| Type | Dimensions | Description |
|---|---|---|
| Br Bsmt | 4.32 x 6.05 | |
| Rec Bsmt | 4.57 x 6.02 | |
| Other Bsmt | - | |
| Cold/Cant Bsmt | - | |
| Foyer Main | 2.29 x 2.74 | |
| Great Rm Main | 5.87 x 6.30 | |
| Kitchen Main | 3.81 x 4.57 | |
| Dining Main | 3.81 x 4.65 | |
| Br Main | 2.90 x 3.73 | |
| Br Main | 3.71 x 3.96 | |
| Den Main | 3.35 x 3.45 | |
| Master Main | 5.26 x 4.80 |

| XXXXXXXX | XXX XX, XXXX |
XXXX XXX XXXX |
$X,XXX,XXX |
| XXX XX, XXXX |
XXXXXX XXX XXXX |
$X,XXX,XXX |
| XXXXXXXX XXXX | XXX XX, XXXX | $1,300,000 XXX XXXX |
| XXXXXXXX XXXXXX | XXX XX, XXXX | $1,488,997 XXX XXXX |

Echo Place Public School
Elementary: PublicSt. Peter School
Elementary: CatholicOnondaga-Brant Public School
Elementary: PublicBellview Public School
Elementary: PublicJean Vanier Catholic Elementary School
Elementary: CatholicWoodman-Cainsville School
Elementary: PublicSt. Mary Catholic Learning Centre
Secondary: CatholicGrand Erie Learning Alternatives
Secondary: PublicPauline Johnson Collegiate and Vocational School
Secondary: PublicNorth Park Collegiate and Vocational School
Secondary: PublicBrantford Collegiate Institute and Vocational School
Secondary: PublicAssumption College School School
Secondary: Catholic
