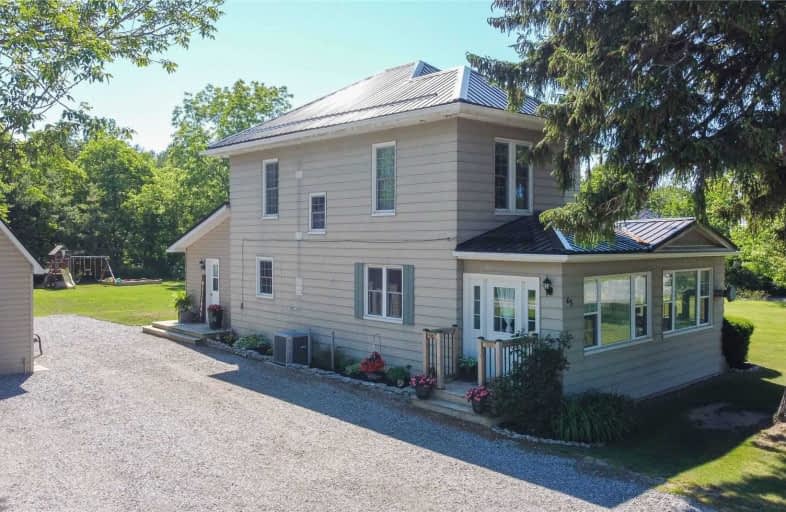Sold on Jun 17, 2021
Note: Property is not currently for sale or for rent.

-
Type: Detached
-
Style: 2-Storey
-
Size: 1500 sqft
-
Lot Size: 213.11 x 165.52 Feet
-
Age: 100+ years
-
Taxes: $2,178 per year
-
Days on Site: 2 Days
-
Added: Jun 15, 2021 (2 days on market)
-
Updated:
-
Last Checked: 2 months ago
-
MLS®#: X5274868
-
Listed By: Re/max escarpment realty inc., brokerage
Situated On Just Over Half An Acre Of Land, Nestled Along Bluewater Creek! This 3 Bedroom, 2 Bath Home Offers A Functional Main Floor Layout. A Separate Entrance At The Front Of The House Brings You Into An Inviting Spa-Like Setting With A Natural Gas Fireplace. This Home Also Features A Detached Shop With A Woodstove! Other Upgrades: A/C ('16), Deck ('21), Furnace ('16), Steel Roof ('20), Deck ('21), Eves ('21) And Many More!
Extras
Inclusions: Fridge, Stove, Dishwasher, Washer & Dryer. Exclusions: Photos/Shelves In Kids Rooms. Hwt (R).
Property Details
Facts for 45 Erie Street South, Haldimand
Status
Days on Market: 2
Last Status: Sold
Sold Date: Jun 17, 2021
Closed Date: Sep 17, 2021
Expiry Date: Nov 26, 2021
Sold Price: $651,000
Unavailable Date: Jun 17, 2021
Input Date: Jun 15, 2021
Prior LSC: Listing with no contract changes
Property
Status: Sale
Property Type: Detached
Style: 2-Storey
Size (sq ft): 1500
Age: 100+
Area: Haldimand
Community: Haldimand
Availability Date: Sept. Close
Assessment Amount: $184,000
Assessment Year: 2016
Inside
Bedrooms: 3
Bathrooms: 2
Kitchens: 1
Rooms: 8
Den/Family Room: Yes
Air Conditioning: Central Air
Fireplace: Yes
Laundry Level: Main
Washrooms: 2
Building
Basement: Crawl Space
Heat Type: Forced Air
Heat Source: Gas
Exterior: Alum Siding
Exterior: Vinyl Siding
Water Supply Type: Cistern
Water Supply: Other
Special Designation: Unknown
Parking
Driveway: Pvt Double
Garage Spaces: 2
Garage Type: Detached
Covered Parking Spaces: 8
Total Parking Spaces: 9.5
Fees
Tax Year: 2020
Tax Legal Description: Pt Lt 1 Con 1 Rainham As In Hc153977; **Cont
Taxes: $2,178
Highlights
Feature: Lake/Pond
Feature: Library
Feature: Park
Feature: River/Stream
Land
Cross Street: Blue Water Parkway
Municipality District: Haldimand
Fronting On: East
Parcel Number: 382050091
Pool: None
Sewer: Septic
Lot Depth: 165.52 Feet
Lot Frontage: 213.11 Feet
Additional Media
- Virtual Tour: https://my.matterport.com/show/?m=fayohrC42ix
Rooms
Room details for 45 Erie Street South, Haldimand
| Type | Dimensions | Description |
|---|---|---|
| Sunroom Main | 4.20 x 6.90 | |
| Sitting Main | 3.50 x 4.80 | |
| Living Main | 3.55 x 4.20 | |
| Kitchen Main | 2.86 x 7.24 | Eat-In Kitchen |
| Mudroom Main | 2.81 x 4.12 | |
| Bathroom Main | - | 4 Pc Bath |
| Master 2nd | 3.57 x 3.91 | |
| Br 2nd | 3.62 x 3.74 | |
| Br 2nd | 2.82 x 2.96 | |
| Bathroom 2nd | - | 4 Pc Bath |

| XXXXXXXX | XXX XX, XXXX |
XXXX XXX XXXX |
$XXX,XXX |
| XXX XX, XXXX |
XXXXXX XXX XXXX |
$XXX,XXX |
| XXXXXXXX XXXX | XXX XX, XXXX | $651,000 XXX XXXX |
| XXXXXXXX XXXXXX | XXX XX, XXXX | $549,900 XXX XXXX |

St. Stephen's School
Elementary: CatholicSt. Mary's School
Elementary: CatholicRainham Central School
Elementary: PublicOneida Central Public School
Elementary: PublicJ L Mitchener Public School
Elementary: PublicHagersville Elementary School
Elementary: PublicWaterford District High School
Secondary: PublicDunnville Secondary School
Secondary: PublicHagersville Secondary School
Secondary: PublicCayuga Secondary School
Secondary: PublicMcKinnon Park Secondary School
Secondary: PublicBishop Ryan Catholic Secondary School
Secondary: Catholic
