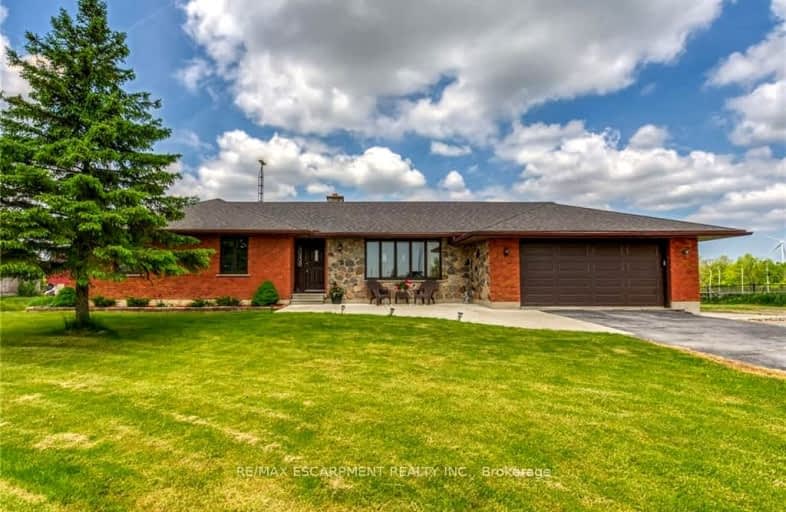Car-Dependent
- Almost all errands require a car.
2
/100
Somewhat Bikeable
- Most errands require a car.
25
/100

St. Stephen's School
Elementary: Catholic
3.90 km
Seneca Central Public School
Elementary: Public
13.22 km
Rainham Central School
Elementary: Public
6.30 km
Oneida Central Public School
Elementary: Public
8.70 km
J L Mitchener Public School
Elementary: Public
4.22 km
Notre Dame Catholic Elementary School
Elementary: Catholic
14.51 km
Hagersville Secondary School
Secondary: Public
11.68 km
Cayuga Secondary School
Secondary: Public
4.25 km
McKinnon Park Secondary School
Secondary: Public
14.44 km
Saltfleet High School
Secondary: Public
29.02 km
St. Jean de Brebeuf Catholic Secondary School
Secondary: Catholic
29.39 km
Bishop Ryan Catholic Secondary School
Secondary: Catholic
27.91 km
-
Caledonia Fair Grounds
Caledonia ON 9.23km -
Lower Fort Garry National Historic Site of Canada
Selkirk ON N0A 1P0 11.76km -
Selkirk Provincial Park
151 Wheeler Rd, Selkirk ON N0A 1P0 11.8km
-
CIBC Branch with ATM
22 Talbot St, Cayuga ON N0A 1E0 4.38km -
CIBC
22 Talbot St W, Cayuga ON N0A 1E0 4.38km -
President's Choice Financial ATM
322 Argyle St S, Caledonia ON N3W 1K8 14.5km


