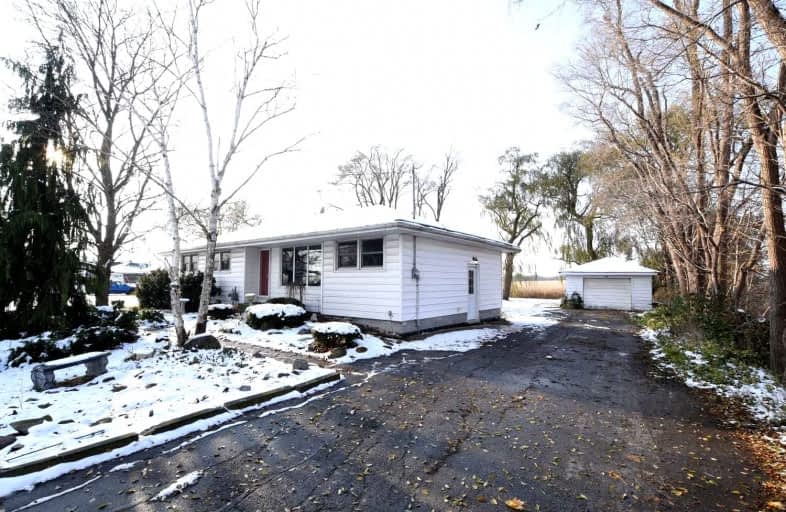Sold on Dec 06, 2021
Note: Property is not currently for sale or for rent.

-
Type: Detached
-
Style: Bungalow
-
Size: 1100 sqft
-
Lot Size: 90 x 149.87 Feet
-
Age: 51-99 years
-
Taxes: $2,524 per year
-
Days on Site: 6 Days
-
Added: Nov 30, 2021 (6 days on market)
-
Updated:
-
Last Checked: 2 months ago
-
MLS®#: X5446503
-
Listed By: Coldwell banker community professionals, brokerage
Inviting & Spacious Layout, Side Entrance To Large Unfinished Lower Level With Good Sized Windows. Updated Kitchen Cupboards, Hardwood & Laminate Floors, 3 Good Sized Bedrooms, Spacious Detached Double Garage, Treed Lot Backing Onto Farmer's Field. This Is An Estate Sale & Is Being Sold "As Is". Buyer To Satisfy Themselves & Conduct Their Own Due Diligence Prior To Submitting Offers. All Measurements Are Approximate.
Extras
Inclusions: Existing Fridge, Stove, Dishwasher, Microwave Oven, Washer & Dryer Rentals: Hot Water Heater ***Oneida As In Hc29356 & Hc38310***
Property Details
Facts for 4539 Highway #6, Haldimand
Status
Days on Market: 6
Last Status: Sold
Sold Date: Dec 06, 2021
Closed Date: Jan 31, 2022
Expiry Date: Mar 31, 2022
Sold Price: $570,000
Unavailable Date: Dec 06, 2021
Input Date: Dec 01, 2021
Prior LSC: Listing with no contract changes
Property
Status: Sale
Property Type: Detached
Style: Bungalow
Size (sq ft): 1100
Age: 51-99
Area: Haldimand
Community: Haldimand
Availability Date: Flexible
Assessment Amount: $210,000
Assessment Year: 2020
Inside
Bedrooms: 3
Bathrooms: 1
Kitchens: 1
Rooms: 6
Den/Family Room: No
Air Conditioning: Central Air
Fireplace: Yes
Laundry Level: Lower
Washrooms: 1
Utilities
Electricity: Yes
Gas: Yes
Telephone: Yes
Building
Basement: Full
Basement 2: Unfinished
Heat Type: Forced Air
Heat Source: Gas
Exterior: Vinyl Siding
Water Supply Type: Cistern
Water Supply: Other
Special Designation: Unknown
Parking
Driveway: Private
Garage Spaces: 1
Garage Type: Detached
Covered Parking Spaces: 2
Total Parking Spaces: 3
Fees
Tax Year: 2021
Tax Legal Description: Pt Lt 19 Range West Of Plank Road, Except Hc37189*
Taxes: $2,524
Highlights
Feature: Golf
Feature: Hospital
Feature: Place Of Worship
Land
Cross Street: Between Caledonia &
Municipality District: Haldimand
Fronting On: West
Parcel Number: 381800035
Pool: None
Sewer: Septic
Lot Depth: 149.87 Feet
Lot Frontage: 90 Feet
Acres: < .50
Additional Media
- Virtual Tour: http://www.venturehomes.ca/trebtour.asp?tourid=63007
Rooms
Room details for 4539 Highway #6, Haldimand
| Type | Dimensions | Description |
|---|---|---|
| Kitchen Main | 2.97 x 3.10 | Backsplash |
| Living Main | 3.43 x 6.28 | Fireplace |
| Dining Main | 3.00 x 3.33 | |
| Br Main | 3.43 x 4.64 | |
| 2nd Br Main | 3.45 x 3.48 | |
| 3rd Br Main | 2.42 x 3.23 | |
| Bathroom Main | - | 4 Pc Bath |
| Laundry Bsmt | - | |
| Other Bsmt | - | |
| Other Bsmt | - | |
| Utility Bsmt | - | |
| Other Bsmt | - |
| XXXXXXXX | XXX XX, XXXX |
XXXX XXX XXXX |
$XXX,XXX |
| XXX XX, XXXX |
XXXXXX XXX XXXX |
$XXX,XXX |
| XXXXXXXX XXXX | XXX XX, XXXX | $570,000 XXX XXXX |
| XXXXXXXX XXXXXX | XXX XX, XXXX | $449,900 XXX XXXX |

St. Mary's School
Elementary: CatholicOneida Central Public School
Elementary: PublicCaledonia Centennial Public School
Elementary: PublicNotre Dame Catholic Elementary School
Elementary: CatholicHagersville Elementary School
Elementary: PublicRiver Heights School
Elementary: PublicHagersville Secondary School
Secondary: PublicCayuga Secondary School
Secondary: PublicMcKinnon Park Secondary School
Secondary: PublicBishop Tonnos Catholic Secondary School
Secondary: CatholicAncaster High School
Secondary: PublicSt. Thomas More Catholic Secondary School
Secondary: Catholic

