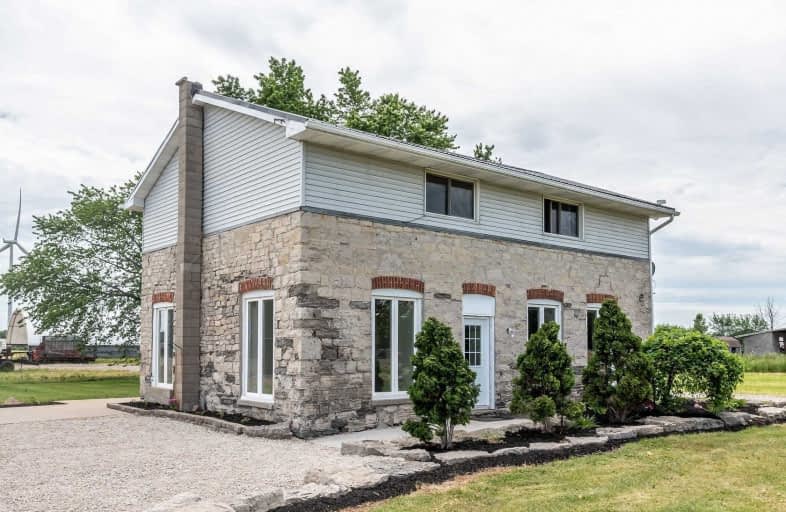Sold on Aug 13, 2021
Note: Property is not currently for sale or for rent.

-
Type: Detached
-
Style: 2-Storey
-
Lot Size: 1.83 x 0 Acres
-
Age: No Data
-
Days on Site: 10 Days
-
Added: Aug 03, 2021 (1 week on market)
-
Updated:
-
Last Checked: 2 months ago
-
MLS®#: X5328400
-
Listed By: Re/max escarpment realty inc., brokerage
Beautifully Presented, Tastefully Updated Circa 1852 4 Bed, 2 Bath Home On 1.83 Acre Lot W/ Sought After 36'X64' Outbuilding W/ Concrete Floor. Great Curb Appeal W/ Original Stone Exterior, Steel Roof, & Ample Parking. Oc Interior Layout Highlighted By Gorgeous Eat In Kitchen W/ Rich Cabinetry & Island, Bright Living Room, Mf Laund, & 4 Pc Mf Bath. The Upper Level Includes 4 Large Beds & Refreshed 3 Pc Bath. Utility Style Basement Houses Mechanicals.
Extras
Inclusions: Bathroom Mirrors, All Attached Light Fixtures, Garage Door *As Is- 2 Springs Are Broken*
Property Details
Facts for 4540 #3 Hwy, Haldimand
Status
Days on Market: 10
Last Status: Sold
Sold Date: Aug 13, 2021
Closed Date: Oct 08, 2021
Expiry Date: Oct 04, 2021
Sold Price: $751,000
Unavailable Date: Aug 13, 2021
Input Date: Aug 04, 2021
Property
Status: Sale
Property Type: Detached
Style: 2-Storey
Area: Haldimand
Community: Haldimand
Availability Date: 60-89 Days
Inside
Bedrooms: 4
Bathrooms: 2
Kitchens: 1
Rooms: 6
Den/Family Room: Yes
Air Conditioning: None
Fireplace: No
Washrooms: 2
Building
Basement: Part Bsmt
Basement 2: Unfinished
Heat Type: Radiant
Heat Source: Oil
Exterior: Stone
Exterior: Vinyl Siding
Water Supply Type: Cistern
Water Supply: Other
Special Designation: Unknown
Parking
Driveway: Pvt Double
Garage Spaces: 10
Garage Type: Detached
Covered Parking Spaces: 8
Total Parking Spaces: 16
Fees
Tax Year: 2021
Tax Legal Description: To Be Determined
Land
Cross Street: Decewsville Road
Municipality District: Haldimand
Fronting On: South
Parcel Number: 382230111
Pool: None
Sewer: Septic
Lot Frontage: 1.83 Acres
Rooms
Room details for 4540 #3 Hwy, Haldimand
| Type | Dimensions | Description |
|---|---|---|
| Kitchen Main | 3.81 x 3.71 | Eat-In Kitchen |
| Living Main | 6.78 x 3.28 | |
| Bathroom Main | 2.77 x 3.00 | 4 Pc Bath |
| Laundry Main | 3.58 x 3.40 | |
| Utility Bsmt | 6.73 x 2.97 | |
| Br 2nd | 3.45 x 3.40 | |
| Br 2nd | 3.43 x 5.11 | |
| Bathroom 2nd | 2.90 x 1.73 | 3 Pc Bath |
| Br 2nd | 3.96 x 3.30 | |
| Br 2nd | 4.27 x 3.84 |
| XXXXXXXX | XXX XX, XXXX |
XXXX XXX XXXX |
$XXX,XXX |
| XXX XX, XXXX |
XXXXXX XXX XXXX |
$XXX,XXX |
| XXXXXXXX XXXX | XXX XX, XXXX | $751,000 XXX XXXX |
| XXXXXXXX XXXXXX | XXX XX, XXXX | $599,900 XXX XXXX |

St. Stephen's School
Elementary: CatholicSeneca Central Public School
Elementary: PublicRainham Central School
Elementary: PublicOneida Central Public School
Elementary: PublicJ L Mitchener Public School
Elementary: PublicNotre Dame Catholic Elementary School
Elementary: CatholicHagersville Secondary School
Secondary: PublicCayuga Secondary School
Secondary: PublicMcKinnon Park Secondary School
Secondary: PublicSaltfleet High School
Secondary: PublicSt. Jean de Brebeuf Catholic Secondary School
Secondary: CatholicBishop Ryan Catholic Secondary School
Secondary: Catholic

