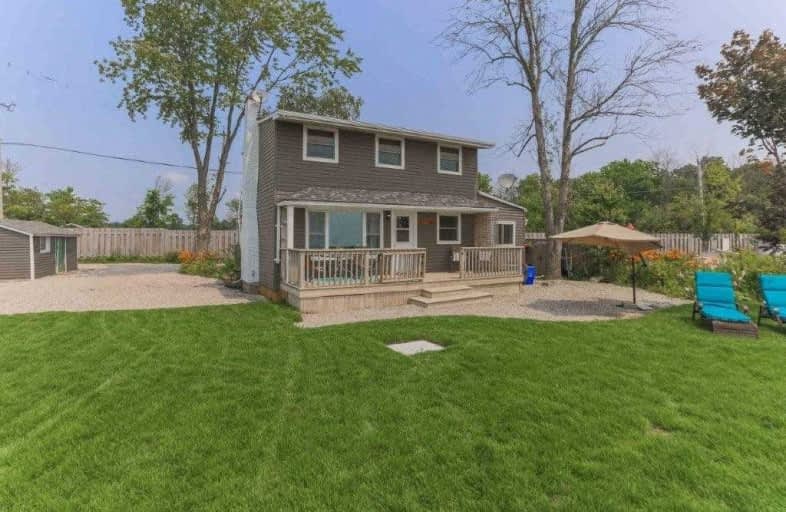Sold on Sep 14, 2021
Note: Property is not currently for sale or for rent.

-
Type: Detached
-
Style: 2-Storey
-
Lot Size: 26.19 x 39.01 Metres
-
Age: No Data
-
Taxes: $3,600 per year
-
Days on Site: 54 Days
-
Added: Jul 22, 2021 (1 month on market)
-
Updated:
-
Last Checked: 2 months ago
-
MLS®#: X5323559
-
Listed By: Redline properties inc.
Nestled In A Quiet Private Gated Community And Sitting On A Premium Sized Lot Featuring 84Ft Of Waterfrontage! Stunning Lakefront Views In Every Room, Prepare To Be Impressed. Offering 3 Bedrooms + A Bonus Sunroom, 1.5 Baths! Clean, Bright And Updated Throughout - It's Ready For You And Yours To Enjoy! New Kitchen, Extra Bath, Floors, Fresh Paint & New Deck. The Sandy Bay Provides Beautiful Clear & Warm Water - Ideal For Swimming Or Fishing!
Extras
**Interboard Listing: Brantford Regional R. E. Board**
Property Details
Facts for 46 Lakeview Line, Haldimand
Status
Days on Market: 54
Last Status: Sold
Sold Date: Sep 14, 2021
Closed Date: Oct 01, 2021
Expiry Date: Dec 24, 2021
Sold Price: $850,000
Unavailable Date: Sep 14, 2021
Input Date: Jul 29, 2021
Prior LSC: Listing with no contract changes
Property
Status: Sale
Property Type: Detached
Style: 2-Storey
Area: Haldimand
Community: Dunnville
Availability Date: Flexible
Inside
Bedrooms: 3
Bathrooms: 2
Kitchens: 1
Rooms: 8
Den/Family Room: No
Air Conditioning: None
Fireplace: Yes
Washrooms: 2
Building
Basement: None
Heat Type: Other
Heat Source: Wood
Exterior: Alum Siding
Water Supply Type: Cistern
Water Supply: Other
Special Designation: Unknown
Parking
Driveway: Pvt Double
Garage Type: None
Covered Parking Spaces: 8
Total Parking Spaces: 8
Fees
Tax Year: 2020
Tax Legal Description: Pt Lt 7 Con 4 S Of Dover Rd Dunn As In Hc83172;
Taxes: $3,600
Highlights
Feature: Beach
Feature: Campground
Feature: Cul De Sac
Feature: Golf
Feature: Grnbelt/Conserv
Feature: Marina
Land
Cross Street: Aikens Rd
Municipality District: Haldimand
Fronting On: South
Parcel Number: 381290066
Pool: None
Sewer: Tank
Lot Depth: 39.01 Metres
Lot Frontage: 26.19 Metres
Water Body Name: Erie
Water Body Type: Lake
Water Frontage: 26.19
Easements Restrictions: Unknown
Shoreline: Clean
Shoreline: Sandy
Shoreline Allowance: Owned
Shoreline Exposure: S
Rural Services: Cable
Rural Services: Electrical
Rural Services: Garbage Pickup
Rural Services: Internet High Spd
Rural Services: Telephone
Rooms
Room details for 46 Lakeview Line, Haldimand
| Type | Dimensions | Description |
|---|---|---|
| Bathroom Main | 2.18 x 2.26 | 3 Pc Bath |
| Sunroom Main | 3.15 x 3.51 | |
| Living Main | 5.26 x 4.60 | |
| Dining Main | 2.84 x 2.13 | |
| 2nd Br 2nd | 4.04 x 2.24 | |
| Br 2nd | 2.57 x 4.14 | |
| 3rd Br 2nd | 3.89 x 1.83 | |
| Bathroom Main | 3.53 x 2.24 | 2 Pc Bath |
| XXXXXXXX | XXX XX, XXXX |
XXXX XXX XXXX |
$XXX,XXX |
| XXX XX, XXXX |
XXXXXX XXX XXXX |
$XXX,XXX | |
| XXXXXXXX | XXX XX, XXXX |
XXXX XXX XXXX |
$XXX,XXX |
| XXX XX, XXXX |
XXXXXX XXX XXXX |
$XXX,XXX | |
| XXXXXXXX | XXX XX, XXXX |
XXXXXXX XXX XXXX |
|
| XXX XX, XXXX |
XXXXXX XXX XXXX |
$XXX,XXX | |
| XXXXXXXX | XXX XX, XXXX |
XXXXXXX XXX XXXX |
|
| XXX XX, XXXX |
XXXXXX XXX XXXX |
$XXX,XXX |
| XXXXXXXX XXXX | XXX XX, XXXX | $850,000 XXX XXXX |
| XXXXXXXX XXXXXX | XXX XX, XXXX | $849,999 XXX XXXX |
| XXXXXXXX XXXX | XXX XX, XXXX | $412,000 XXX XXXX |
| XXXXXXXX XXXXXX | XXX XX, XXXX | $429,900 XXX XXXX |
| XXXXXXXX XXXXXXX | XXX XX, XXXX | XXX XXXX |
| XXXXXXXX XXXXXX | XXX XX, XXXX | $449,900 XXX XXXX |
| XXXXXXXX XXXXXXX | XXX XX, XXXX | XXX XXXX |
| XXXXXXXX XXXXXX | XXX XX, XXXX | $479,900 XXX XXXX |

St. Stephen's School
Elementary: CatholicGrandview Central Public School
Elementary: PublicSt. Michael's School
Elementary: CatholicFairview Avenue Public School
Elementary: PublicJ L Mitchener Public School
Elementary: PublicThompson Creek Elementary School
Elementary: PublicSouth Lincoln High School
Secondary: PublicDunnville Secondary School
Secondary: PublicCayuga Secondary School
Secondary: PublicGrimsby Secondary School
Secondary: PublicMcKinnon Park Secondary School
Secondary: PublicSaltfleet High School
Secondary: Public

