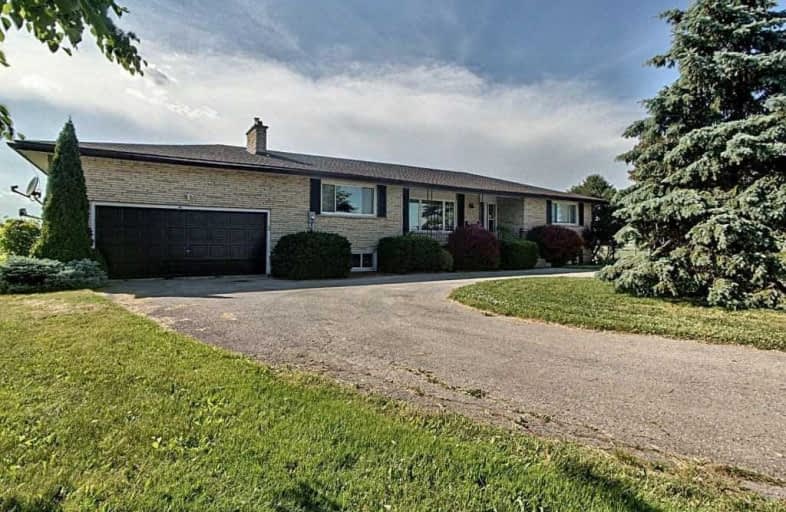Sold on Sep 30, 2020
Note: Property is not currently for sale or for rent.

-
Type: Detached
-
Style: Bungalow
-
Size: 1500 sqft
-
Lot Size: 41.43 x 0 Acres
-
Age: 31-50 years
-
Taxes: $5,359 per year
-
Days on Site: 102 Days
-
Added: Jun 20, 2020 (3 months on market)
-
Updated:
-
Last Checked: 2 months ago
-
MLS®#: X4801486
-
Listed By: Purplebricks, brokerage
Great Country Living Farm Property W/ 41 Acres Of Land. Nice Sprawling Bungalow W/ 3 Total Beds & Baths. Lots Of Living Space Throughout. Double Wide Master Bed W/ Dual Closets. Large Sunroom W/ Access To Garage & Backyard. Finished Basement W/ Bed, Den & Large Rec Rooms. Property Features A Large 8 Car Roundabout Driveway. Property Features; Pond, Gazebo, Shed, Barn W/ Hydro, Paddocks & Private Bush. Long Separate Side Drive For Barn/Paddocks.
Property Details
Facts for 4633 Ontario 6, Haldimand
Status
Days on Market: 102
Last Status: Sold
Sold Date: Sep 30, 2020
Closed Date: Nov 30, 2020
Expiry Date: Oct 19, 2020
Sold Price: $900,000
Unavailable Date: Sep 30, 2020
Input Date: Jun 20, 2020
Property
Status: Sale
Property Type: Detached
Style: Bungalow
Size (sq ft): 1500
Age: 31-50
Area: Haldimand
Community: Haldimand
Availability Date: Flex
Inside
Bedrooms: 2
Bedrooms Plus: 1
Bathrooms: 3
Kitchens: 1
Rooms: 7
Den/Family Room: Yes
Air Conditioning: Central Air
Fireplace: Yes
Laundry Level: Lower
Central Vacuum: Y
Washrooms: 3
Building
Basement: Finished
Heat Type: Forced Air
Heat Source: Gas
Exterior: Brick
Exterior: Vinyl Siding
Water Supply: Other
Special Designation: Unknown
Parking
Driveway: Private
Garage Spaces: 2
Garage Type: Built-In
Covered Parking Spaces: 8
Total Parking Spaces: 9
Fees
Tax Year: 2019
Tax Legal Description: Pt Lt 17 Range West Of Plank Road Oneida Pt 1 18R5
Taxes: $5,359
Land
Cross Street: Hwy. 6 & Third Line
Municipality District: Haldimand
Fronting On: West
Pool: None
Sewer: Septic
Lot Frontage: 41.43 Acres
Acres: 25-49.99
Rooms
Room details for 4633 Ontario 6, Haldimand
| Type | Dimensions | Description |
|---|---|---|
| Master Main | 3.28 x 7.16 | |
| 2nd Br Main | 3.48 x 4.39 | |
| Dining Main | 3.12 x 3.28 | |
| Kitchen Main | 3.28 x 4.29 | |
| Family Main | 3.96 x 6.30 | |
| Living Main | 4.55 x 5.79 | |
| 3rd Br Bsmt | 4.90 x 8.41 | |
| Other Bsmt | 3.99 x 5.33 | |
| Den Bsmt | 3.20 x 5.16 | |
| Laundry Bsmt | 2.26 x 5.54 | |
| Rec Bsmt | 4.27 x 5.16 | |
| Sunroom Lower | 3.28 x 6.27 |
| XXXXXXXX | XXX XX, XXXX |
XXXX XXX XXXX |
$XXX,XXX |
| XXX XX, XXXX |
XXXXXX XXX XXXX |
$XXX,XXX |
| XXXXXXXX XXXX | XXX XX, XXXX | $900,000 XXX XXXX |
| XXXXXXXX XXXXXX | XXX XX, XXXX | $949,900 XXX XXXX |

St. Mary's School
Elementary: CatholicOneida Central Public School
Elementary: PublicCaledonia Centennial Public School
Elementary: PublicNotre Dame Catholic Elementary School
Elementary: CatholicHagersville Elementary School
Elementary: PublicRiver Heights School
Elementary: PublicHagersville Secondary School
Secondary: PublicCayuga Secondary School
Secondary: PublicMcKinnon Park Secondary School
Secondary: PublicBishop Tonnos Catholic Secondary School
Secondary: CatholicAncaster High School
Secondary: PublicSt. Thomas More Catholic Secondary School
Secondary: Catholic

