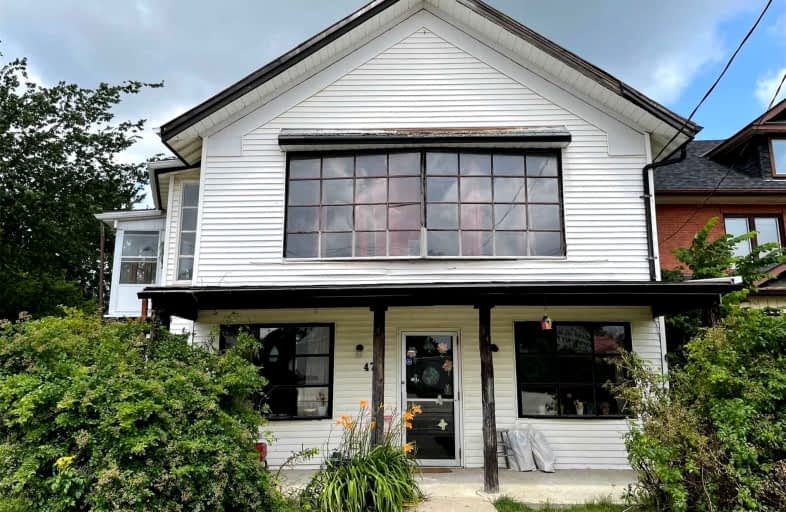Sold on Dec 19, 2021
Note: Property is not currently for sale or for rent.

-
Type: Detached
-
Style: 2-Storey
-
Size: 3500 sqft
-
Lot Size: 78.27 x 165.42 Feet
-
Age: No Data
-
Taxes: $3,652 per year
-
Days on Site: 33 Days
-
Added: Nov 16, 2021 (1 month on market)
-
Updated:
-
Last Checked: 2 months ago
-
MLS®#: X5434580
-
Listed By: Re/max premier inc., brokerage
Attention Home Buyers, Contractors, Investors And Renovators. Great Opportunity To Own A Spacious 4 Bedroom 3500 Sq Ft Home! Just Needs Some Tlc. Huge Great Room With Retro Cathedral Ceiling & Brand New Carpet. Screened In Sun Rooms On Main And 2nd Flr. To Enjoy Am Coffee. Reno'd 3rd Floor Loft.Large Multi Purpose Rec Room On Main Floor With Wall Unit Ac. Oversized Driveway With Detached Garage/Workshop With Wood Stove. Huge Backyard Perfect For Entertaining!
Extras
Fridge, Stove, Dishwasher(As Is),Washer/Dryer, Chest Freezer, All Ceiling Fan, Window Coverings, All Electrical Lf's,1Ac Wall Unit.1 Ac Window Unit. Jacuzzi Tub,Garage Roof 2019.2 Exterior Cameras And Recorder.Desk In Loft.New Furnace(2021)
Property Details
Facts for 47 Talbot Road, Haldimand
Status
Days on Market: 33
Last Status: Sold
Sold Date: Dec 19, 2021
Closed Date: Jan 19, 2022
Expiry Date: Mar 31, 2022
Sold Price: $405,000
Unavailable Date: Dec 19, 2021
Input Date: Nov 17, 2021
Property
Status: Sale
Property Type: Detached
Style: 2-Storey
Size (sq ft): 3500
Area: Haldimand
Community: Haldimand
Availability Date: 30/45 Days
Inside
Bedrooms: 4
Bathrooms: 4
Kitchens: 1
Rooms: 10
Den/Family Room: Yes
Air Conditioning: Wall Unit
Fireplace: Yes
Laundry Level: Main
Washrooms: 4
Utilities
Electricity: Yes
Gas: Yes
Cable: Available
Telephone: Yes
Building
Basement: None
Heat Type: Forced Air
Heat Source: Gas
Exterior: Brick
Exterior: Vinyl Siding
Water Supply Type: Cistern
Water Supply: Other
Special Designation: Unknown
Parking
Driveway: Pvt Double
Garage Spaces: 2
Garage Type: Detached
Covered Parking Spaces: 8
Total Parking Spaces: 10
Fees
Tax Year: 2020
Tax Legal Description: Pt Lt 7 N/S Talbot Rd, 8 N/S Talbot Rd Pl 5937 Pt
Taxes: $3,652
Land
Cross Street: Hwy 56 And Talbot Rd
Municipality District: Haldimand
Fronting On: North
Parcel Number: 382520130
Pool: None
Sewer: Septic
Lot Depth: 165.42 Feet
Lot Frontage: 78.27 Feet
Zoning: 303-Residential
Rooms
Room details for 47 Talbot Road, Haldimand
| Type | Dimensions | Description |
|---|---|---|
| Kitchen Main | 5.93 x 6.16 | Breakfast Area, Hardwood Floor, W/O To Sunroom |
| Rec Main | 5.35 x 8.69 | Broadloom, Large Window, 2 Pc Bath |
| Br Main | 5.89 x 6.95 | W/I Closet, Hardwood Floor, W/O To Yard |
| 2nd Br 2nd | 5.93 x 6.09 | Large Closet, Hardwood Floor, W/O To Sunroom |
| 3rd Br 2nd | 2.94 x 4.34 | 4 Pc Ensuite, Broadloom, Window |
| Living 2nd | 4.19 x 7.23 | Ceiling Fan, W/O To Sunroom, Fireplace |
| Great Rm 2nd | 5.27 x 7.30 | Cathedral Ceiling, Large Window, Broadloom |
| 4th Br 3rd | 4.50 x 7.65 | Renovated, Laminate, 4 Pc Ensuite |
| XXXXXXXX | XXX XX, XXXX |
XXXX XXX XXXX |
$XXX,XXX |
| XXX XX, XXXX |
XXXXXX XXX XXXX |
$XXX,XXX | |
| XXXXXXXX | XXX XX, XXXX |
XXXXXXX XXX XXXX |
|
| XXX XX, XXXX |
XXXXXX XXX XXXX |
$XXX,XXX | |
| XXXXXXXX | XXX XX, XXXX |
XXXXXXX XXX XXXX |
|
| XXX XX, XXXX |
XXXXXX XXX XXXX |
$XXX,XXX |
| XXXXXXXX XXXX | XXX XX, XXXX | $405,000 XXX XXXX |
| XXXXXXXX XXXXXX | XXX XX, XXXX | $439,999 XXX XXXX |
| XXXXXXXX XXXXXXX | XXX XX, XXXX | XXX XXXX |
| XXXXXXXX XXXXXX | XXX XX, XXXX | $529,999 XXX XXXX |
| XXXXXXXX XXXXXXX | XXX XX, XXXX | XXX XXXX |
| XXXXXXXX XXXXXX | XXX XX, XXXX | $619,999 XXX XXXX |

St. Stephen's School
Elementary: CatholicSeneca Central Public School
Elementary: PublicCaistor Central Public School
Elementary: PublicFairview Avenue Public School
Elementary: PublicJ L Mitchener Public School
Elementary: PublicThompson Creek Elementary School
Elementary: PublicSouth Lincoln High School
Secondary: PublicDunnville Secondary School
Secondary: PublicCayuga Secondary School
Secondary: PublicMcKinnon Park Secondary School
Secondary: PublicSaltfleet High School
Secondary: PublicBishop Ryan Catholic Secondary School
Secondary: Catholic

