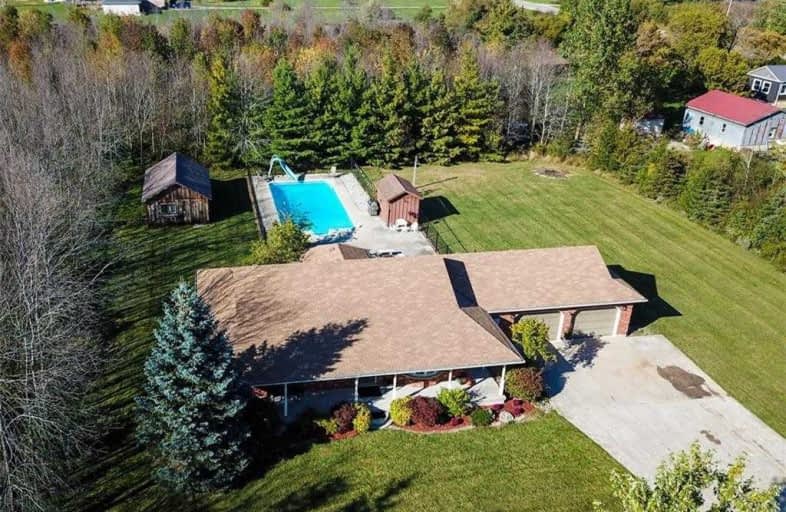Sold on Jan 02, 2020
Note: Property is not currently for sale or for rent.

-
Type: Detached
-
Style: Bungalow
-
Size: 2000 sqft
-
Lot Size: 175 x 189 Feet
-
Age: 16-30 years
-
Taxes: $4,009 per year
-
Days on Site: 86 Days
-
Added: Jan 02, 2020 (2 months on market)
-
Updated:
-
Last Checked: 2 months ago
-
MLS®#: X4603839
-
Listed By: Royal lepage nrc realty, brokerage
Executive Home With Secondary Building With Possibilities Of Being A Bunky Or Small Guest House, Sporting A Huge Concrete Drive And Over Sized Double Garage With Fenced Concrete In Ground Pool With A Huge Area For Entertaining, Main Floor Large Laundry, Foyer Area, Hardwood, Ceramic, 2 Stair Access To A Huge Family Designed Lower Level Games Rm With Fireplace And Summer Kitchen.
Property Details
Facts for 471 Concession 4 Walpole, Haldimand
Status
Days on Market: 86
Last Status: Sold
Sold Date: Jan 02, 2020
Closed Date: Mar 27, 2020
Expiry Date: Dec 08, 2019
Sold Price: $640,000
Unavailable Date: Jan 02, 2020
Input Date: Oct 10, 2019
Prior LSC: Expired
Property
Status: Sale
Property Type: Detached
Style: Bungalow
Size (sq ft): 2000
Age: 16-30
Area: Haldimand
Community: Haldimand
Availability Date: Flexible
Inside
Bedrooms: 3
Bathrooms: 3
Kitchens: 1
Kitchens Plus: 1
Rooms: 10
Den/Family Room: No
Air Conditioning: Central Air
Fireplace: Yes
Washrooms: 3
Building
Basement: Finished
Basement 2: Full
Heat Type: Forced Air
Heat Source: Gas
Exterior: Brick
Water Supply: Well
Special Designation: Unknown
Parking
Driveway: Front Yard
Garage Spaces: 2
Garage Type: Attached
Covered Parking Spaces: 6
Total Parking Spaces: 8
Fees
Tax Year: 2018
Tax Legal Description: Pt Lt 6 Con 4 Rainham Pt 1 18R3713; Haldimand Coun
Taxes: $4,009
Highlights
Feature: Clear View
Feature: Golf
Feature: Level
Feature: Library
Feature: Other
Feature: School
Land
Cross Street: Indian Line/ Fisherv
Municipality District: Haldimand
Fronting On: North
Parcel Number: 38207023
Pool: Inground
Sewer: Septic
Lot Depth: 189 Feet
Lot Frontage: 175 Feet
Acres: .50-1.99
Rooms
Room details for 471 Concession 4 Walpole, Haldimand
| Type | Dimensions | Description |
|---|---|---|
| Living Main | 4.27 x 4.57 | Bay Window |
| Dining Main | 3.05 x 3.66 | |
| Kitchen Main | 3.51 x 6.32 | Eat-In Kitchen |
| Br Main | 3.35 x 3.66 | |
| Master Main | 3.35 x 4.67 | W/I Closet |
| Br Main | 2.74 x 3.81 | |
| Rec Bsmt | 8.84 x 9.45 | Fireplace |
| Other Bsmt | 3.66 x 4.27 | |
| Kitchen Bsmt | 4.88 x 6.10 | |
| Other Bsmt | 4.88 x 6.10 | |
| Bathroom Bsmt | - | 3 Pc Bath |
| Office Bsmt | 3.66 x 2.87 |
| XXXXXXXX | XXX XX, XXXX |
XXXX XXX XXXX |
$XXX,XXX |
| XXX XX, XXXX |
XXXXXX XXX XXXX |
$XXX,XXX |
| XXXXXXXX XXXX | XXX XX, XXXX | $640,000 XXX XXXX |
| XXXXXXXX XXXXXX | XXX XX, XXXX | $695,000 XXX XXXX |

St. Mary's School
Elementary: CatholicSt. Cecilia's School
Elementary: CatholicWalpole North Elementary School
Elementary: PublicHagersville Elementary School
Elementary: PublicJarvis Public School
Elementary: PublicLakewood Elementary School
Elementary: PublicWaterford District High School
Secondary: PublicHagersville Secondary School
Secondary: PublicCayuga Secondary School
Secondary: PublicSimcoe Composite School
Secondary: PublicMcKinnon Park Secondary School
Secondary: PublicHoly Trinity Catholic High School
Secondary: Catholic

