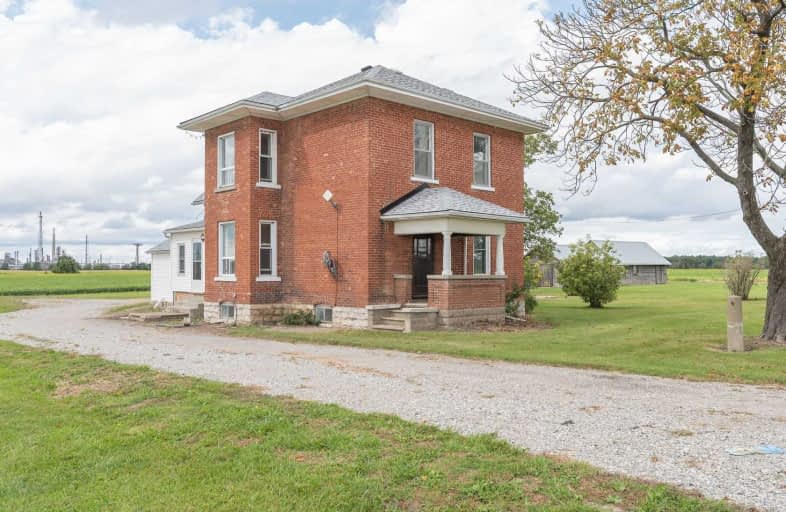Sold on Dec 13, 2019
Note: Property is not currently for sale or for rent.

-
Type: Detached
-
Style: 2-Storey
-
Size: 2000 sqft
-
Lot Size: 255.61 x 195.24 Feet
-
Age: 100+ years
-
Days on Site: 80 Days
-
Added: Dec 16, 2019 (2 months on market)
-
Updated:
-
Last Checked: 2 months ago
-
MLS®#: X4590569
-
Listed By: Re/max escarpment realty inc., brokerage
1.14Ac Lot,Century Brick Home, Serv.Style Basement, Post&Beam Storage Barn + Multi-Purp.Building Incs Insulated Bay+Metal Roof. Kitchn,Dining Rm Accentd W/Orig.Wood Trim/Bi Cabinetry, 3-Seas.Sunrm+4Pc Bath. Sunken Bdrm With N/G Fp +Sep.Staircase To Main Flr Highlights Upper Lvl W/3 Add.Bdrms. Apply Some Refreshing Then Watch This "Classic" Shine!
Extras
Inclusions: All Attached Hvac Systems, All Attached Electrical Systems, All Attached Plumbing Systems, All Window Coverings & Hardware, All Ceiling Fans, All Bathroom Mirrors, All Attached Interior & Exterior Light Fixtures
Property Details
Facts for 473 Sandusk Road, Haldimand
Status
Days on Market: 80
Last Status: Sold
Sold Date: Dec 13, 2019
Closed Date: Dec 30, 2019
Expiry Date: Mar 03, 2020
Sold Price: $405,000
Unavailable Date: Dec 13, 2019
Input Date: Sep 26, 2019
Property
Status: Sale
Property Type: Detached
Style: 2-Storey
Size (sq ft): 2000
Age: 100+
Area: Haldimand
Community: Haldimand
Availability Date: Flexible
Inside
Bedrooms: 4
Bathrooms: 1
Kitchens: 1
Rooms: 8
Den/Family Room: Yes
Air Conditioning: Other
Fireplace: No
Washrooms: 1
Building
Basement: Full
Basement 2: Unfinished
Heat Type: Forced Air
Heat Source: Gas
Exterior: Brick
Exterior: Metal/Side
Water Supply: Well
Special Designation: Unknown
Parking
Driveway: Pvt Double
Garage Spaces: 2
Garage Type: Detached
Covered Parking Spaces: 4
Total Parking Spaces: 6
Fees
Tax Year: 2019
Tax Legal Description: Part Of Lot 12, Concession 3 Walpole Being Part **
Land
Cross Street: Concession 2 Walpole
Municipality District: Haldimand
Fronting On: West
Parcel Number: 382000059
Pool: None
Sewer: Septic
Lot Depth: 195.24 Feet
Lot Frontage: 255.61 Feet
Lot Irregularities: 1.14 Acre
Acres: .50-1.99
Rooms
Room details for 473 Sandusk Road, Haldimand
| Type | Dimensions | Description |
|---|---|---|
| Bathroom Main | 2.79 x 1.83 | 4 Pc Bath |
| Kitchen Main | 3.43 x 3.51 | |
| Dining Main | 3.17 x 4.65 | |
| Living Main | 3.96 x 7.92 | |
| Family Main | 3.15 x 4.06 | |
| Mudroom Main | 1.68 x 3.17 | |
| Br 2nd | 2.82 x 3.51 | Hardwood Floor |
| Br 2nd | 2.97 x 4.78 | Broadloom |
| Br 2nd | 3.05 x 2.97 | Broadloom |
| Br 2nd | 4.88 x 4.57 | Fireplace |
| Other Bsmt | 7.80 x 6.93 | |
| Other Bsmt | 4.37 x 4.50 |
| XXXXXXXX | XXX XX, XXXX |
XXXX XXX XXXX |
$XXX,XXX |
| XXX XX, XXXX |
XXXXXX XXX XXXX |
$XXX,XXX |
| XXXXXXXX XXXX | XXX XX, XXXX | $405,000 XXX XXXX |
| XXXXXXXX XXXXXX | XXX XX, XXXX | $425,000 XXX XXXX |

St. Mary's School
Elementary: CatholicRainham Central School
Elementary: PublicWalpole North Elementary School
Elementary: PublicHagersville Elementary School
Elementary: PublicJarvis Public School
Elementary: PublicLakewood Elementary School
Elementary: PublicWaterford District High School
Secondary: PublicHagersville Secondary School
Secondary: PublicCayuga Secondary School
Secondary: PublicSimcoe Composite School
Secondary: PublicMcKinnon Park Secondary School
Secondary: PublicHoly Trinity Catholic High School
Secondary: Catholic

