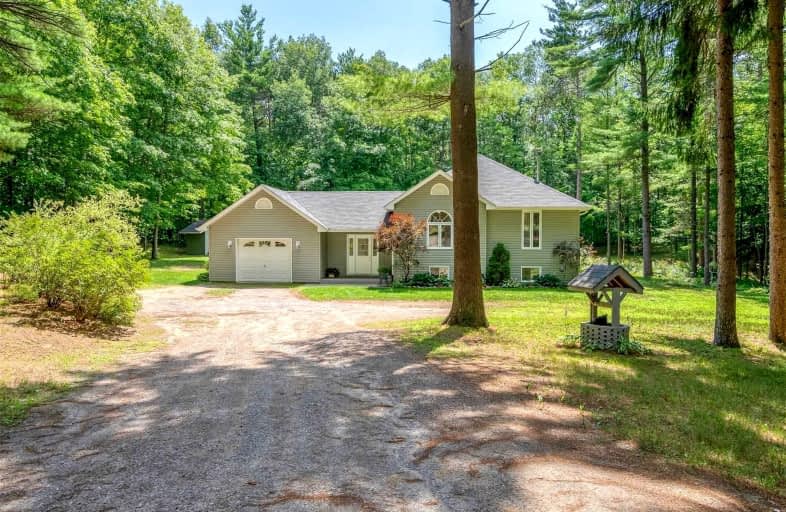Sold on Oct 06, 2022
Note: Property is not currently for sale or for rent.

-
Type: Detached
-
Style: Bungalow-Raised
-
Lot Size: 335.99 x 0 Acres
-
Age: 16-30 years
-
Taxes: $3,752 per year
-
Days on Site: 24 Days
-
Added: Sep 12, 2022 (3 weeks on market)
-
Updated:
-
Last Checked: 2 months ago
-
MLS®#: X5759899
-
Listed By: Re/max rouge river realty ltd., brokerage
Welcome To This Beautiful Country Oasis. As You Enter Down The Driveway To 475 Turk Road You Will Be Welcomed By The Natural Landscaped Wooded Areas And The Stunning Gardens That Surround This Property. The Home Features 5 Bedrooms, 2 1/2 Bathrooms, Large Windows Throughout, Nice High Ceilings And An Open Concept Feel. This House Comes With A Fully Finished Walkout Basement. High Ceilings, And Its Own Kitchen, Which Makes This House Ideal For A Large Family Or For Any Entertainer. The 1 1/2 Car Garage Has Been Freshly Painted And Has Built In Shelving. Relax In The Peaceful Backyard While You Get To Enjoy Natures Best Assets!
Extras
Lower: Utility Rm 4.11 X 2.77 & Storage 3.60 X 4.51. Incl: 2 Fridges, 2 Stoves, Washer And Dryer. Excl: Garden Ornaments, Microwave.
Property Details
Facts for 475 Turk Road, Haldimand
Status
Days on Market: 24
Last Status: Sold
Sold Date: Oct 06, 2022
Closed Date: Nov 09, 2022
Expiry Date: Dec 14, 2022
Sold Price: $800,000
Unavailable Date: Oct 06, 2022
Input Date: Sep 12, 2022
Prior LSC: Sold
Property
Status: Sale
Property Type: Detached
Style: Bungalow-Raised
Age: 16-30
Area: Haldimand
Community: Haldimand
Availability Date: Flexible
Inside
Bedrooms: 5
Bedrooms Plus: 2
Bathrooms: 3
Kitchens: 2
Kitchens Plus: 1
Rooms: 12
Den/Family Room: No
Air Conditioning: None
Fireplace: No
Laundry Level: Main
Central Vacuum: N
Washrooms: 3
Utilities
Electricity: Yes
Gas: No
Cable: No
Telephone: Available
Building
Basement: Fin W/O
Basement 2: Full
Heat Type: Forced Air
Heat Source: Oil
Exterior: Vinyl Siding
Energy Certificate: N
Water Supply Type: Drilled Well
Water Supply: Well
Special Designation: Unknown
Other Structures: Garden Shed
Parking
Driveway: Pvt Double
Garage Spaces: 2
Garage Type: Attached
Covered Parking Spaces: 4
Total Parking Spaces: 5.5
Fees
Tax Year: 2022
Tax Legal Description: Ptl6 C3 Haldimand Pt1 3R10034; Township Of **
Taxes: $3,752
Highlights
Feature: Level
Feature: School Bus Route
Feature: Wooded/Treed
Land
Cross Street: Vernonville Rd/Turk
Municipality District: Haldimand
Fronting On: South
Pool: None
Sewer: Septic
Lot Frontage: 335.99 Acres
Lot Irregularities: 417.61 X 272.70 X 293
Acres: 2-4.99
Zoning: Residential
Waterfront: None
Additional Media
- Virtual Tour: https://listings.insideoutmedia.ca/v2/475-turk-rd-grafton-on-k0k-2g0-2462257/unbranded
Rooms
Room details for 475 Turk Road, Haldimand
| Type | Dimensions | Description |
|---|---|---|
| Foyer Main | 1.86 x 3.63 | |
| Laundry Main | 2.47 x 2.38 | |
| Kitchen 2nd | 3.35 x 4.88 | |
| Dining 2nd | 3.47 x 4.88 | |
| Living 2nd | 4.30 x 3.08 | |
| Prim Bdrm 2nd | 3.41 x 3.84 | |
| Br 2nd | 3.08 x 3.72 | |
| Br 2nd | 3.08 x 3.72 | |
| Kitchen Lower | 4.02 x 2.62 | Eat-In Kitchen |
| Rec Lower | 6.43 x 5.22 | |
| Br Lower | 2.83 x 4.11 | |
| Br Lower | 3.75 x 2.62 |
| XXXXXXXX | XXX XX, XXXX |
XXXX XXX XXXX |
$XXX,XXX |
| XXX XX, XXXX |
XXXXXX XXX XXXX |
$XXX,XXX | |
| XXXXXXXX | XXX XX, XXXX |
XXXXXXX XXX XXXX |
|
| XXX XX, XXXX |
XXXXXX XXX XXXX |
$XXX,XXX |
| XXXXXXXX XXXX | XXX XX, XXXX | $800,000 XXX XXXX |
| XXXXXXXX XXXXXX | XXX XX, XXXX | $849,000 XXX XXXX |
| XXXXXXXX XXXXXXX | XXX XX, XXXX | XXX XXXX |
| XXXXXXXX XXXXXX | XXX XX, XXXX | $899,000 XXX XXXX |

Colborne School
Elementary: PublicRoseneath Centennial Public School
Elementary: PublicPercy Centennial Public School
Elementary: PublicSt. Mary Catholic Elementary School
Elementary: CatholicGrafton Public School
Elementary: PublicNorthumberland Hills Public School
Elementary: PublicNorwood District High School
Secondary: PublicPort Hope High School
Secondary: PublicCampbellford District High School
Secondary: PublicSt. Mary Catholic Secondary School
Secondary: CatholicEast Northumberland Secondary School
Secondary: PublicCobourg Collegiate Institute
Secondary: Public

