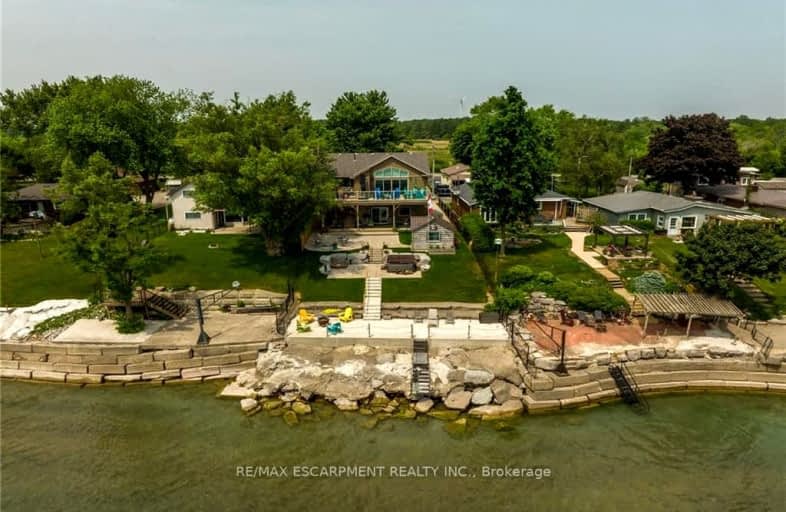Car-Dependent
- Almost all errands require a car.
6
/100
Somewhat Bikeable
- Most errands require a car.
26
/100

St. Mary's School
Elementary: Catholic
17.93 km
Rainham Central School
Elementary: Public
12.45 km
Walpole North Elementary School
Elementary: Public
16.02 km
Hagersville Elementary School
Elementary: Public
17.76 km
Jarvis Public School
Elementary: Public
13.19 km
Lakewood Elementary School
Elementary: Public
15.47 km
Waterford District High School
Secondary: Public
27.40 km
Hagersville Secondary School
Secondary: Public
17.76 km
Cayuga Secondary School
Secondary: Public
21.14 km
Simcoe Composite School
Secondary: Public
25.20 km
McKinnon Park Secondary School
Secondary: Public
29.41 km
Holy Trinity Catholic High School
Secondary: Catholic
25.52 km
-
Haldimand Conversation Area
Haldimand ON 0.38km -
Norfolk Conservation Area
30 Front, Simcoe ON N0A 1L0 1.17km -
Selkirk Provincial Park
151 Wheeler Rd, Selkirk ON N0A 1P0 6.71km
-
Meridian Credit Union
34 Haldimand Rd 55, Nanticoke ON N0A 1L0 5.73km -
CIBC
4 Main St E, Selkirk ON N0A 1P0 6.65km -
RBC Royal Bank
8 Erie Ave N (at Dufferin St), Fisherville ON N0A 1G0 11.94km



