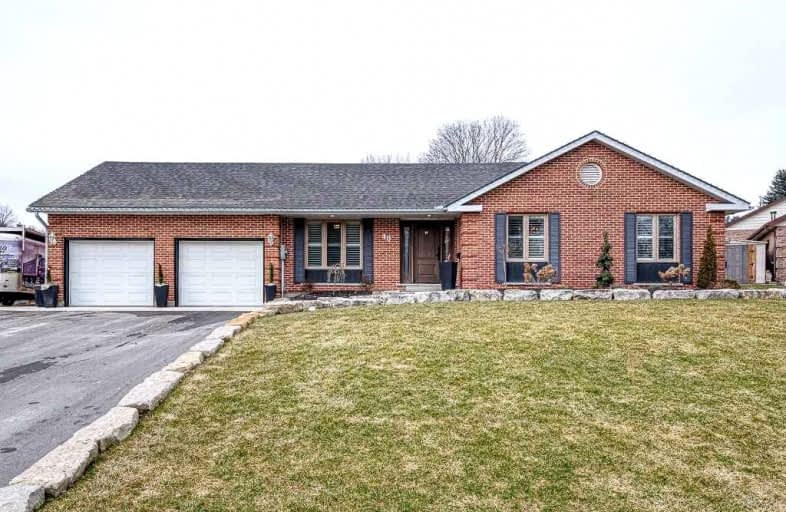Sold on Apr 08, 2022
Note: Property is not currently for sale or for rent.

-
Type: Detached
-
Style: Bungalow
-
Size: 2500 sqft
-
Lot Size: 135.01 x 320 Feet
-
Age: 16-30 years
-
Taxes: $4,296 per year
-
Added: Apr 08, 2022 (1 second on market)
-
Updated:
-
Last Checked: 2 months ago
-
MLS®#: X5571049
-
Listed By: Century 21 grand realty inc brokerage
Welcome Home To 480 1st Line Road! Enter Into The Bright And Airy Open Concept Living Area. The Large Windows Continue Throughout The 3 Big Bedrooms On The Main Floor. Downstairs You Will Find The Perfect Family Room And Recreation Area To Enjoy Quality Time Together As A Family! Downstairs You Will Find Two More Large Bedrooms And A Half Bath! Step Outside And Enjoy The Serene Green Space On Your Private Acre And Heated Shop! Book Your Tour Today!
Extras
Hot Water Heater And Propane Tank Are Rentals.**Brantford Regional R. E. Board**
Property Details
Facts for 480 1st Line Road, Haldimand
Status
Last Status: Sold
Sold Date: Apr 08, 2022
Closed Date: Jul 05, 2022
Expiry Date: Jun 10, 2022
Sold Price: $1,225,000
Unavailable Date: Apr 08, 2022
Input Date: Apr 08, 2022
Prior LSC: Listing with no contract changes
Property
Status: Sale
Property Type: Detached
Style: Bungalow
Size (sq ft): 2500
Age: 16-30
Area: Haldimand
Community: Haldimand
Availability Date: Flexible
Inside
Bedrooms: 3
Bedrooms Plus: 2
Bathrooms: 3
Kitchens: 1
Rooms: 12
Den/Family Room: No
Air Conditioning: Central Air
Fireplace: No
Washrooms: 3
Building
Basement: Finished
Basement 2: Full
Heat Type: Forced Air
Heat Source: Propane
Exterior: Brick
Exterior: Vinyl Siding
Water Supply Type: Cistern
Water Supply: Other
Special Designation: Unknown
Other Structures: Workshop
Parking
Driveway: Private
Garage Spaces: 2
Garage Type: Attached
Covered Parking Spaces: 6
Total Parking Spaces: 8
Fees
Tax Year: 2021
Tax Legal Description: Pt Lt 16 Con 1 Oneida Pt 1 18R4614; Haldimand Coun
Taxes: $4,296
Highlights
Feature: Hospital
Feature: River/Stream
Land
Cross Street: First Line From High
Municipality District: Haldimand
Fronting On: West
Pool: None
Sewer: Septic
Lot Depth: 320 Feet
Lot Frontage: 135.01 Feet
Acres: .50-1.99
Zoning: A
Waterfront: None
Rooms
Room details for 480 1st Line Road, Haldimand
| Type | Dimensions | Description |
|---|---|---|
| Living Main | 3.93 x 5.52 | |
| Kitchen Main | 3.66 x 5.52 | |
| Mudroom Main | 1.80 x 3.17 | |
| Prim Bdrm Main | 3.39 x 4.61 | |
| 2nd Br Main | 2.90 x 3.84 | |
| 3rd Br Main | 2.98 x 3.60 | |
| 4th Br Lower | 2.77 x 4.91 | |
| 5th Br Lower | 3.17 x 5.12 | |
| Family Lower | 4.05 x 6.37 | |
| Rec Lower | 4.91 x 3.99 | |
| Utility Lower | 2.16 x 3.14 | |
| Laundry Lower | 1.52 x 3.69 |
| XXXXXXXX | XXX XX, XXXX |
XXXX XXX XXXX |
$X,XXX,XXX |
| XXX XX, XXXX |
XXXXXX XXX XXXX |
$XXX,XXX | |
| XXXXXXXX | XXX XX, XXXX |
XXXXXXXX XXX XXXX |
|
| XXX XX, XXXX |
XXXXXX XXX XXXX |
$XXX,XXX |
| XXXXXXXX XXXX | XXX XX, XXXX | $1,225,000 XXX XXXX |
| XXXXXXXX XXXXXX | XXX XX, XXXX | $899,900 XXX XXXX |
| XXXXXXXX XXXXXXXX | XXX XX, XXXX | XXX XXXX |
| XXXXXXXX XXXXXX | XXX XX, XXXX | $619,900 XXX XXXX |

St. Mary's School
Elementary: CatholicWalpole North Elementary School
Elementary: PublicOneida Central Public School
Elementary: PublicNotre Dame Catholic Elementary School
Elementary: CatholicHagersville Elementary School
Elementary: PublicRiver Heights School
Elementary: PublicHagersville Secondary School
Secondary: PublicCayuga Secondary School
Secondary: PublicMcKinnon Park Secondary School
Secondary: PublicBishop Tonnos Catholic Secondary School
Secondary: CatholicAncaster High School
Secondary: PublicSt. Thomas More Catholic Secondary School
Secondary: Catholic

