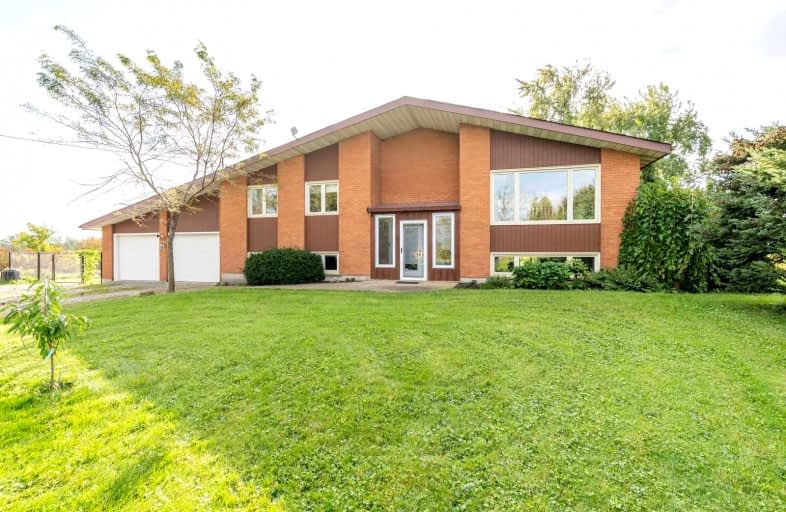Sold on Nov 09, 2021
Note: Property is not currently for sale or for rent.

-
Type: Detached
-
Style: Bungalow-Raised
-
Lot Size: 100 x 223.1 Feet
-
Age: No Data
-
Taxes: $3,811 per year
-
Days on Site: 6 Days
-
Added: Nov 03, 2021 (6 days on market)
-
Updated:
-
Last Checked: 2 months ago
-
MLS®#: X5422712
-
Listed By: Re/max escarpment realty inc., brokerage
Beautifully Maintained Elevated Ranch Located In Se Haldimand County Fronting On Paved Secondary Road 10 Mins West Of Dunnville-25 Min. Comm. To Hamilton + Qew. This Family Friendly Rural Dwelling Is Positioned Handsomely On 100'X223' Manicured, Landscaped Lot Surrounded By Calming Farm Fields W/No Immediate Neighbors Ensuring A Peaceful, Tranquil Setting.
Extras
Inclusions: See Schedule "D"
Property Details
Facts for 481 Lane Road, Haldimand
Status
Days on Market: 6
Last Status: Sold
Sold Date: Nov 09, 2021
Closed Date: Apr 19, 2022
Expiry Date: Jan 04, 2022
Sold Price: $849,000
Unavailable Date: Nov 09, 2021
Input Date: Nov 04, 2021
Prior LSC: Listing with no contract changes
Property
Status: Sale
Property Type: Detached
Style: Bungalow-Raised
Area: Haldimand
Community: Dunnville
Availability Date: Flexible
Inside
Bedrooms: 2
Bedrooms Plus: 2
Bathrooms: 2
Kitchens: 1
Rooms: 5
Den/Family Room: Yes
Air Conditioning: Central Air
Fireplace: Yes
Washrooms: 2
Building
Basement: Finished
Basement 2: Full
Heat Type: Forced Air
Heat Source: Gas
Exterior: Brick
Exterior: Vinyl Siding
Water Supply Type: Cistern
Water Supply: Other
Special Designation: Unknown
Parking
Driveway: Pvt Double
Garage Spaces: 2
Garage Type: Attached
Covered Parking Spaces: 3
Total Parking Spaces: 5
Fees
Tax Year: 2021
Tax Legal Description: Pt Lt 13 Con2 Canborough As In Hc84813 Haldimand**
Taxes: $3,811
Land
Cross Street: Hwy 3
Municipality District: Haldimand
Fronting On: South
Parcel Number: 281002200
Pool: None
Sewer: Septic
Lot Depth: 223.1 Feet
Lot Frontage: 100 Feet
Additional Media
- Virtual Tour: http://www.myvisuallistings.com/cvtnb/319413
Rooms
Room details for 481 Lane Road, Haldimand
| Type | Dimensions | Description |
|---|---|---|
| Foyer Main | 2.13 x 3.40 | |
| Kitchen Main | 4.88 x 3.58 | |
| Living Main | 4.70 x 4.65 | |
| Dining Main | 3.28 x 3.58 | |
| Bathroom Main | 2.06 x 3.58 | 4 Pc Bath |
| Br Main | 3.56 x 3.66 | |
| Prim Bdrm Main | 5.26 x 3.40 | |
| Family Lower | 8.10 x 4.37 | |
| Br Lower | 3.35 x 3.07 | |
| Br Lower | 3.51 x 3.78 | |
| Bathroom Lower | 2.26 x 3.78 | 3 Pc Bath |
| Laundry Lower | 1.93 x 3.89 |
| XXXXXXXX | XXX XX, XXXX |
XXXX XXX XXXX |
$XXX,XXX |
| XXX XX, XXXX |
XXXXXX XXX XXXX |
$XXX,XXX | |
| XXXXXXXX | XXX XX, XXXX |
XXXX XXX XXXX |
$XXX,XXX |
| XXX XX, XXXX |
XXXXXX XXX XXXX |
$XXX,XXX |
| XXXXXXXX XXXX | XXX XX, XXXX | $849,000 XXX XXXX |
| XXXXXXXX XXXXXX | XXX XX, XXXX | $749,900 XXX XXXX |
| XXXXXXXX XXXX | XXX XX, XXXX | $529,000 XXX XXXX |
| XXXXXXXX XXXXXX | XXX XX, XXXX | $529,000 XXX XXXX |

Grandview Central Public School
Elementary: PublicSeneca Central Public School
Elementary: PublicCaistor Central Public School
Elementary: PublicSt. Michael's School
Elementary: CatholicFairview Avenue Public School
Elementary: PublicThompson Creek Elementary School
Elementary: PublicSouth Lincoln High School
Secondary: PublicDunnville Secondary School
Secondary: PublicCayuga Secondary School
Secondary: PublicGrimsby Secondary School
Secondary: PublicBlessed Trinity Catholic Secondary School
Secondary: CatholicSaltfleet High School
Secondary: Public

