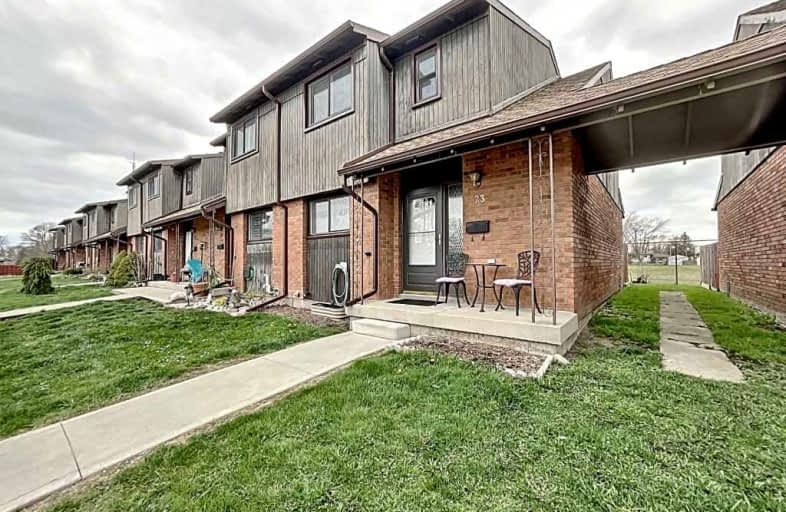Sold on May 04, 2022
Note: Property is not currently for sale or for rent.

-
Type: Condo Townhouse
-
Style: 2-Storey
-
Size: 1000 sqft
-
Pets: Restrict
-
Age: No Data
-
Taxes: $1,394 per year
-
Maintenance Fees: 294 /mo
-
Days on Site: 7 Days
-
Added: Apr 27, 2022 (1 week on market)
-
Updated:
-
Last Checked: 2 months ago
-
MLS®#: X5594205
-
Listed By: Fairsquare group realty, brokerage
Great End Unit Condo Townhouse For Sale In Family Friendly Area. This Cozy Home Offers 3 Bedrooms & 1.5 Bathrooms. Open Main Living Area W/ Separate Dining Room & Walkout To Back. Kitchen Has Ample Cupboards & Counter Space. 4 Pc Main Bath. Finished Basement W/ Large Rec Room & Half Bath. Fully Fenced Backyard W/ No Backing Neighbours. Backs Onto Open Field. Waking Distance To School & Park. Close To Churches & Other Major Amenities.
Extras
Rental; Hot Water Heater
Property Details
Facts for 23-49 Peel Street, Haldimand
Status
Days on Market: 7
Last Status: Sold
Sold Date: May 04, 2022
Closed Date: Jun 01, 2022
Expiry Date: Aug 26, 2022
Sold Price: $402,000
Unavailable Date: May 04, 2022
Input Date: Apr 27, 2022
Prior LSC: Listing with no contract changes
Property
Status: Sale
Property Type: Condo Townhouse
Style: 2-Storey
Size (sq ft): 1000
Area: Haldimand
Community: Haldimand
Availability Date: 30_60
Inside
Bedrooms: 3
Bathrooms: 2
Kitchens: 1
Rooms: 6
Den/Family Room: No
Patio Terrace: None
Unit Exposure: North
Air Conditioning: Central Air
Fireplace: No
Ensuite Laundry: Yes
Washrooms: 2
Building
Stories: 1
Basement: Finished
Basement 2: Full
Heat Type: Forced Air
Heat Source: Gas
Exterior: Brick
Exterior: Wood
Special Designation: Unknown
Parking
Parking Included: Yes
Garage Type: None
Parking Designation: Exclusive
Parking Features: Surface
Covered Parking Spaces: 1
Total Parking Spaces: 1
Locker
Locker: None
Fees
Tax Year: 2021
Taxes Included: No
Building Insurance Included: Yes
Cable Included: No
Central A/C Included: No
Common Elements Included: Yes
Heating Included: No
Hydro Included: No
Water Included: No
Taxes: $1,394
Land
Cross Street: Hwy. 3 & Hwy. 6
Municipality District: Haldimand
Condo
Condo Registry Office: HCC
Condo Corp#: 1
Property Management: Wilson Blanchard
Rooms
Room details for 23-49 Peel Street, Haldimand
| Type | Dimensions | Description |
|---|---|---|
| Dining Main | 2.59 x 3.76 | |
| Living Main | 3.30 x 5.11 | |
| Prim Bdrm 2nd | 3.12 x 3.35 | |
| 2nd Br 2nd | 2.54 x 3.61 | |
| 3rd Br 2nd | 2.69 x 3.15 | |
| Rec Bsmt | 5.08 x 5.79 |
| XXXXXXXX | XXX XX, XXXX |
XXXX XXX XXXX |
$XXX,XXX |
| XXX XX, XXXX |
XXXXXX XXX XXXX |
$XXX,XXX |
| XXXXXXXX XXXX | XXX XX, XXXX | $402,000 XXX XXXX |
| XXXXXXXX XXXXXX | XXX XX, XXXX | $369,900 XXX XXXX |

St. Mary's School
Elementary: CatholicSt. Cecilia's School
Elementary: CatholicWalpole North Elementary School
Elementary: PublicHagersville Elementary School
Elementary: PublicJarvis Public School
Elementary: PublicLakewood Elementary School
Elementary: PublicWaterford District High School
Secondary: PublicHagersville Secondary School
Secondary: PublicCayuga Secondary School
Secondary: PublicSimcoe Composite School
Secondary: PublicMcKinnon Park Secondary School
Secondary: PublicHoly Trinity Catholic High School
Secondary: Catholic

