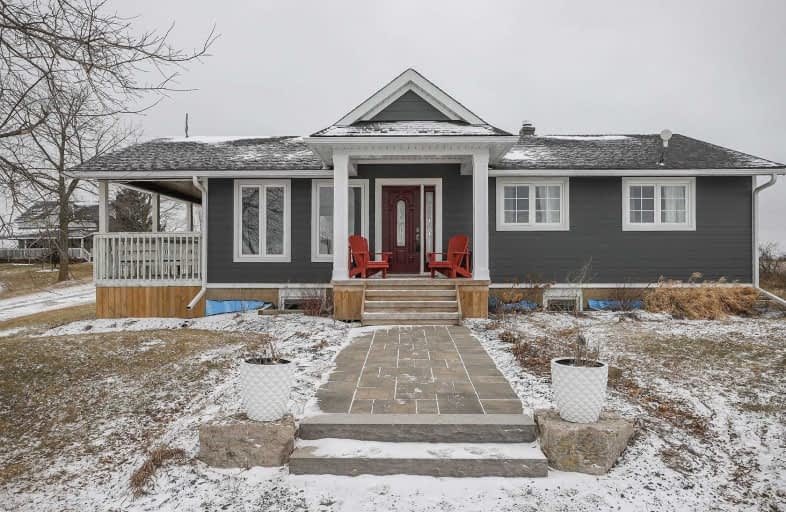Sold on Mar 04, 2019
Note: Property is not currently for sale or for rent.

-
Type: Detached
-
Style: Bungalow
-
Size: 700 sqft
-
Lot Size: 127.95 x 300.75 Feet
-
Age: 51-99 years
-
Taxes: $2,864 per year
-
Days on Site: 20 Days
-
Added: Feb 13, 2019 (2 weeks on market)
-
Updated:
-
Last Checked: 3 months ago
-
MLS®#: X4358635
-
Listed By: Re/max garden city realty inc., brokerage
Nothing To Do But Enjoy The Views! Spectacular Country Setting In This Updated 3 Bedroom Open Concept Bungalow. Completely Renovated Over The Last 5 Years W/ Main Floor Featuring Eat In Kit W/ Granite Countertops, Large Living Room, 4 Pc Bath. Enjoy Access To The Decks By One Of The Two Sliding Glass Doors. Located Just Minutes From Ancaster. This Location Offers Easy Access To Amenities And Major Highways!
Property Details
Facts for 494 Baptist Church Road, Haldimand
Status
Days on Market: 20
Last Status: Sold
Sold Date: Mar 04, 2019
Closed Date: May 02, 2019
Expiry Date: May 12, 2019
Sold Price: $495,000
Unavailable Date: Mar 04, 2019
Input Date: Feb 13, 2019
Property
Status: Sale
Property Type: Detached
Style: Bungalow
Size (sq ft): 700
Age: 51-99
Area: Haldimand
Community: Haldimand
Availability Date: 60-90
Inside
Bedrooms: 3
Bathrooms: 2
Kitchens: 1
Rooms: 11
Den/Family Room: No
Air Conditioning: Central Air
Fireplace: No
Washrooms: 2
Building
Basement: Full
Heat Type: Forced Air
Heat Source: Oil
Exterior: Vinyl Siding
Water Supply: Other
Special Designation: Unknown
Parking
Driveway: Private
Garage Type: None
Covered Parking Spaces: 10
Fees
Tax Year: 2018
Tax Legal Description: Part Of Lot 25 Con 1E Of Fairchilds Creek Onondaga
Taxes: $2,864
Land
Cross Street: Brant #22
Municipality District: Haldimand
Fronting On: North
Parcel Number: 322370113
Pool: None
Sewer: Septic
Lot Depth: 300.75 Feet
Lot Frontage: 127.95 Feet
Zoning: A1, H
Additional Media
- Virtual Tour: http://www.myvisuallistings.com/vtnb/275265
Rooms
Room details for 494 Baptist Church Road, Haldimand
| Type | Dimensions | Description |
|---|---|---|
| Foyer Main | - | |
| Living Main | 4.57 x 4.88 | |
| Kitchen Main | 3.66 x 6.25 | |
| Master Main | 3.66 x 4.88 | |
| 2nd Br Main | 3.66 x 7.32 | |
| Bathroom Main | - | 4 Pc Bath |
| 3rd Br Lower | 3.43 x 3.51 | |
| Rec Lower | 4.57 x 4.88 | |
| Bathroom Lower | - | 3 Pc Bath |
| Laundry Lower | - | |
| Utility Lower | - |
| XXXXXXXX | XXX XX, XXXX |
XXXX XXX XXXX |
$XXX,XXX |
| XXX XX, XXXX |
XXXXXX XXX XXXX |
$XXX,XXX |
| XXXXXXXX XXXX | XXX XX, XXXX | $495,000 XXX XXXX |
| XXXXXXXX XXXXXX | XXX XX, XXXX | $499,900 XXX XXXX |

Caledonia Centennial Public School
Elementary: PublicNotre Dame Catholic Elementary School
Elementary: CatholicAncaster Senior Public School
Elementary: PublicSt. Joachim Catholic Elementary School
Elementary: CatholicFessenden School
Elementary: PublicRiver Heights School
Elementary: PublicMcKinnon Park Secondary School
Secondary: PublicDundas Valley Secondary School
Secondary: PublicSir Allan MacNab Secondary School
Secondary: PublicBishop Tonnos Catholic Secondary School
Secondary: CatholicAncaster High School
Secondary: PublicSt. Thomas More Catholic Secondary School
Secondary: Catholic

