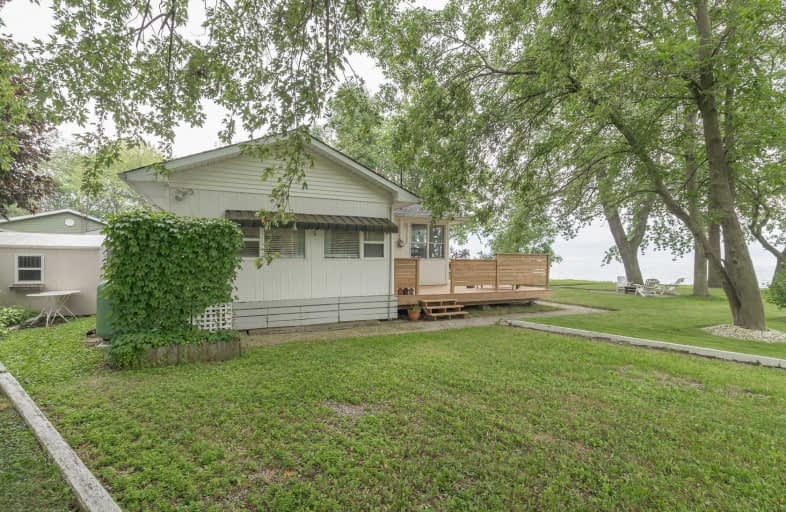
St. Stephen's School
Elementary: Catholic
17.85 km
Grandview Central Public School
Elementary: Public
6.12 km
St. Michael's School
Elementary: Catholic
7.58 km
Fairview Avenue Public School
Elementary: Public
8.19 km
J L Mitchener Public School
Elementary: Public
17.23 km
Thompson Creek Elementary School
Elementary: Public
7.78 km
South Lincoln High School
Secondary: Public
28.81 km
Dunnville Secondary School
Secondary: Public
7.10 km
Cayuga Secondary School
Secondary: Public
19.14 km
McKinnon Park Secondary School
Secondary: Public
32.17 km
Saltfleet High School
Secondary: Public
37.43 km
Bishop Ryan Catholic Secondary School
Secondary: Catholic
38.03 km



