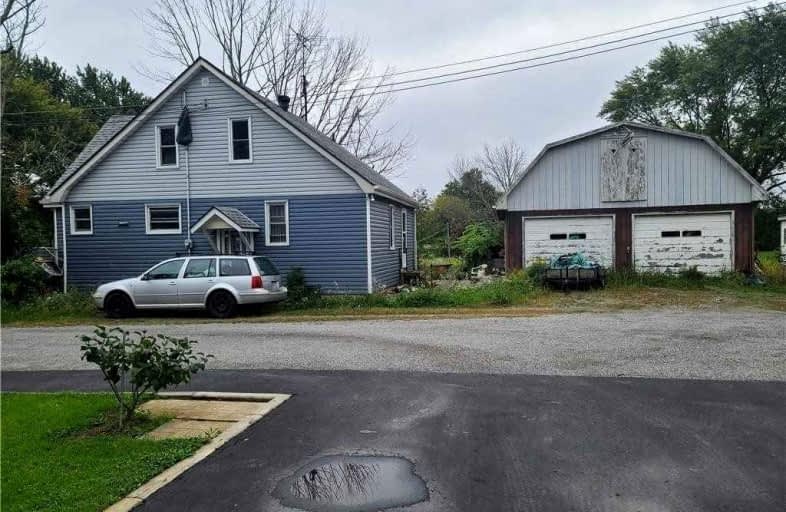Sold on Apr 09, 2022
Note: Property is not currently for sale or for rent.

-
Type: Detached
-
Style: 1 1/2 Storey
-
Size: 1500 sqft
-
Lot Size: 17.55 x 28.08 Feet
-
Age: 51-99 years
-
Taxes: $3,150 per year
-
Days on Site: 7 Days
-
Added: Apr 02, 2022 (1 week on market)
-
Updated:
-
Last Checked: 2 months ago
-
MLS®#: X5568738
-
Listed By: Royal lepage brant realty, brokerage
Property By The Lake With Room To Move In This Handyman Perfect Offering. One Of A Kind Land With A Waterfront Portion To Enjoy By The Beautiful Shores Of Lake Erie. Get Ready To Roll Up Your Sleeves And Bring Your Imagination To Create The Lakeside Property Of Your Dreams. Existing 5 Bedroom Home Has Two Bedrooms On The Main Floor And Three Upper. Detached Garage And Shed For Storage. Offered As Is. Offers Welcomed April 9 Th 2022 1Pm.
Extras
Prop. Offered As Is. No Swept Clean Status Will Be Available. Seller Will Be Leaving Behind Some Belongings & Does Not Guarantee Clean Up Of Any Kind. Measurement Are As Per Geo Warehouse Seller Makes No Representation To Any Other Claim.
Property Details
Facts for 5 Lee's Line, Haldimand
Status
Days on Market: 7
Last Status: Sold
Sold Date: Apr 09, 2022
Closed Date: Jun 13, 2022
Expiry Date: Nov 11, 2022
Sold Price: $650,000
Unavailable Date: Apr 09, 2022
Input Date: Apr 07, 2022
Prior LSC: Listing with no contract changes
Property
Status: Sale
Property Type: Detached
Style: 1 1/2 Storey
Size (sq ft): 1500
Age: 51-99
Area: Haldimand
Community: Dunnville
Availability Date: Flexible
Inside
Bedrooms: 5
Bathrooms: 1
Kitchens: 1
Rooms: 7
Den/Family Room: Yes
Air Conditioning: None
Fireplace: No
Washrooms: 1
Building
Basement: Full
Basement 2: Unfinished
Heat Type: Radiant
Heat Source: Electric
Exterior: Other
Exterior: Vinyl Siding
Water Supply: Well
Special Designation: Unknown
Parking
Driveway: Other
Garage Spaces: 1
Garage Type: Detached
Covered Parking Spaces: 4
Total Parking Spaces: 5
Fees
Tax Year: 2021
Tax Legal Description: Pt Lt 11 First Con From Lake Erie Moulton Pt 4-7
Taxes: $3,150
Highlights
Feature: Beach
Feature: Marina
Feature: Place Of Worship
Land
Cross Street: Lakeshore
Municipality District: Haldimand
Fronting On: South
Pool: None
Sewer: Septic
Lot Depth: 28.08 Feet
Lot Frontage: 17.55 Feet
Acres: .50-1.99
Zoning: R
Water Features: Beachfront
Shoreline Allowance: Owned
Rooms
Room details for 5 Lee's Line, Haldimand
| Type | Dimensions | Description |
|---|---|---|
| 2nd Br Main | 3.17 x 2.79 | |
| Kitchen Main | 2.95 x 2.49 | |
| Bathroom Main | - | 4 Pc Bath |
| Br Main | 2.16 x 1.85 | |
| Br Main | 3.28 x 3.05 | |
| Br 2nd | 1.75 x 2.54 | |
| Br 2nd | 3.66 x 2.95 | |
| Br 2nd | 2.74 x 2.44 |
| XXXXXXXX | XXX XX, XXXX |
XXXX XXX XXXX |
$XXX,XXX |
| XXX XX, XXXX |
XXXXXX XXX XXXX |
$XXX,XXX |
| XXXXXXXX XXXX | XXX XX, XXXX | $650,000 XXX XXXX |
| XXXXXXXX XXXXXX | XXX XX, XXXX | $499,000 XXX XXXX |

École élémentaire publique L'Héritage
Elementary: PublicChar-Lan Intermediate School
Elementary: PublicSt Peter's School
Elementary: CatholicHoly Trinity Catholic Elementary School
Elementary: CatholicÉcole élémentaire catholique de l'Ange-Gardien
Elementary: CatholicWilliamstown Public School
Elementary: PublicÉcole secondaire publique L'Héritage
Secondary: PublicCharlottenburgh and Lancaster District High School
Secondary: PublicSt Lawrence Secondary School
Secondary: PublicÉcole secondaire catholique La Citadelle
Secondary: CatholicHoly Trinity Catholic Secondary School
Secondary: CatholicCornwall Collegiate and Vocational School
Secondary: Public

