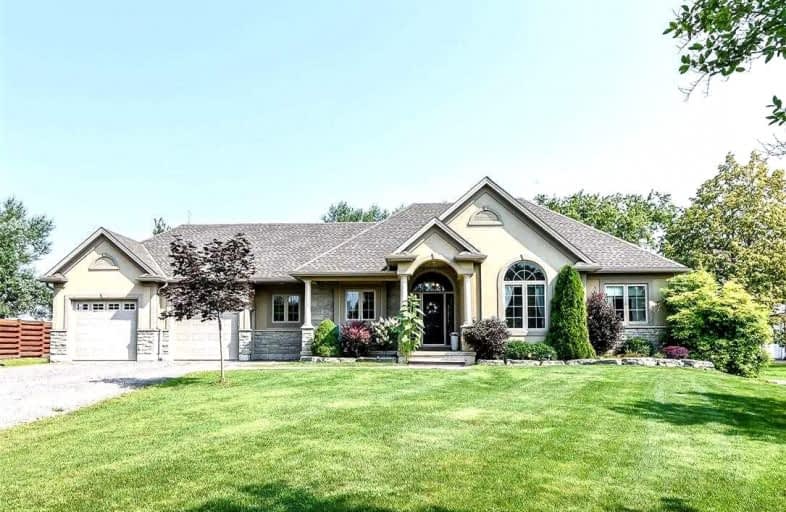Sold on Jan 21, 2022
Note: Property is not currently for sale or for rent.

-
Type: Rural Resid
-
Style: Bungalow
-
Size: 1500 sqft
-
Lot Size: 123.23 x 249.69 Feet
-
Age: 6-15 years
-
Taxes: $4,592 per year
-
Days on Site: 163 Days
-
Added: Aug 11, 2021 (5 months on market)
-
Updated:
-
Last Checked: 1 month ago
-
MLS®#: X5337355
-
Listed By: Royal lepage state realty, brokerage
Gorgeous Home Desirable Lakeside Court. Convenient Location Close Town, Golf, Boat Ramp & Beach. Open Concept Bungalow 3+1 Bedrms, W/Access Across Street To Beach. Grand Foyer Welcomes You To Bright Living Room W/ Gas Fp, Lrg Windows Overlooking Expansive Yard. Large Kitchen W/Pantry & Island, Mf Laundry, Bonus Mudrm. Mb Offers 5 Pc Bath Plus His And Her Walk In Closets. Bsmt Has Ri For Kitchen, & Ri Full Bath Large Pull Through Garage. Private Back Patio
Extras
**Interboard Listing: Hamilton - Burlington R. E. Assoc**
Property Details
Facts for 5 Stonehaven Road, Haldimand
Status
Days on Market: 163
Last Status: Sold
Sold Date: Jan 21, 2022
Closed Date: May 18, 2022
Expiry Date: Apr 30, 2022
Sold Price: $1,180,000
Unavailable Date: Jan 21, 2022
Input Date: Aug 12, 2021
Property
Status: Sale
Property Type: Rural Resid
Style: Bungalow
Size (sq ft): 1500
Age: 6-15
Area: Haldimand
Community: Dunnville
Availability Date: Flexible
Assessment Amount: $382,000
Assessment Year: 2016
Inside
Bedrooms: 3
Bedrooms Plus: 1
Bathrooms: 2
Kitchens: 1
Rooms: 6
Den/Family Room: No
Air Conditioning: Central Air
Fireplace: Yes
Laundry Level: Main
Central Vacuum: N
Washrooms: 2
Utilities
Electricity: Yes
Gas: Yes
Cable: No
Telephone: Yes
Building
Basement: Full
Basement 2: Part Fin
Heat Type: Forced Air
Heat Source: Gas
Exterior: Stone
Exterior: Stucco/Plaster
Water Supply Type: Cistern
Water Supply: Other
Special Designation: Unknown
Parking
Driveway: Pvt Double
Garage Spaces: 2
Garage Type: Attached
Covered Parking Spaces: 6
Total Parking Spaces: 8
Fees
Tax Year: 2021
Tax Legal Description: Pt Lt 19 Con 5 S Of Dover Rd Dunn As In Hc260701;
Taxes: $4,592
Highlights
Feature: Beach
Feature: Golf
Feature: Hospital
Land
Cross Street: Johnson Road
Municipality District: Haldimand
Fronting On: North
Parcel Number: 381280174
Pool: None
Sewer: Sewers
Lot Depth: 249.69 Feet
Lot Frontage: 123.23 Feet
Lot Irregularities: Irregular Depth
Acres: .50-1.99
Waterfront: None
Additional Media
- Virtual Tour: http://www.venturehomes.ca/trebtour.asp?tourid=60899
Rooms
Room details for 5 Stonehaven Road, Haldimand
| Type | Dimensions | Description |
|---|---|---|
| Living Ground | 4.27 x 5.61 | Fireplace |
| Dining Ground | 2.95 x 3.78 | |
| Kitchen Ground | 3.68 x 3.91 | |
| Prim Bdrm Ground | 3.71 x 4.39 | |
| Bathroom Ground | 2.44 x 4.14 | 5 Pc Ensuite |
| 2nd Br Ground | 2.97 x 4.19 | |
| 3rd Br Ground | 3.12 x 3.43 | |
| Bathroom Ground | 2.29 x 2.41 | 4 Pc Bath |
| Laundry Ground | 2.16 x 2.57 | |
| 4th Br Bsmt | 3.17 x 3.56 | |
| Family Bsmt | 5.51 x 6.81 | |
| Exercise Bsmt | 5.61 x 6.86 |
| XXXXXXXX | XXX XX, XXXX |
XXXX XXX XXXX |
$X,XXX,XXX |
| XXX XX, XXXX |
XXXXXX XXX XXXX |
$X,XXX,XXX |
| XXXXXXXX XXXX | XXX XX, XXXX | $1,180,000 XXX XXXX |
| XXXXXXXX XXXXXX | XXX XX, XXXX | $1,175,000 XXX XXXX |

Grandview Central Public School
Elementary: PublicWinger Public School
Elementary: PublicGainsborough Central Public School
Elementary: PublicSt. Michael's School
Elementary: CatholicFairview Avenue Public School
Elementary: PublicThompson Creek Elementary School
Elementary: PublicSouth Lincoln High School
Secondary: PublicDunnville Secondary School
Secondary: PublicCayuga Secondary School
Secondary: PublicBeamsville District Secondary School
Secondary: PublicGrimsby Secondary School
Secondary: PublicE L Crossley Secondary School
Secondary: Public- — bath
- — bed
- — sqft
77 Lighthouse Drive, Haldimand, Ontario • N1A 2W6 • Haldimand



