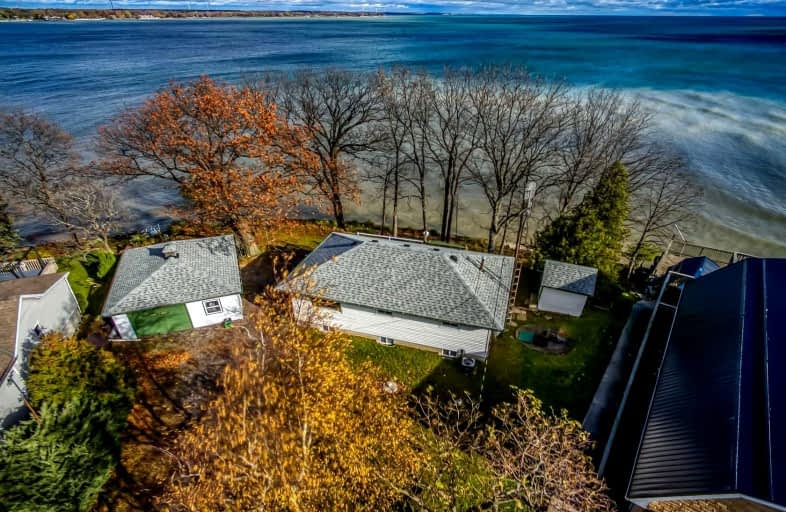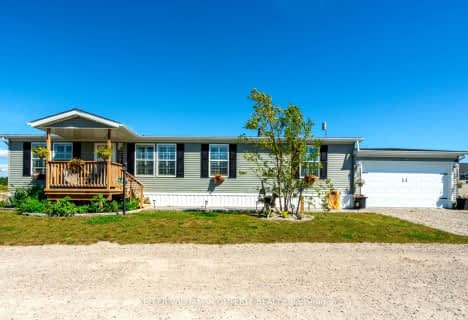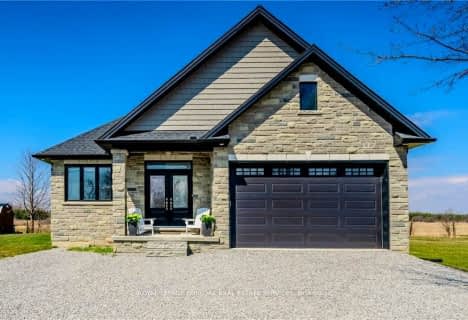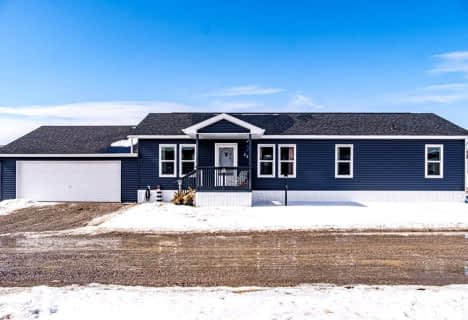
St. Stephen's School
Elementary: Catholic
19.73 km
St. Mary's School
Elementary: Catholic
19.03 km
Rainham Central School
Elementary: Public
11.92 km
Walpole North Elementary School
Elementary: Public
17.47 km
Hagersville Elementary School
Elementary: Public
18.82 km
Jarvis Public School
Elementary: Public
14.79 km
Waterford District High School
Secondary: Public
29.13 km
Hagersville Secondary School
Secondary: Public
18.79 km
Cayuga Secondary School
Secondary: Public
20.91 km
Simcoe Composite School
Secondary: Public
26.92 km
McKinnon Park Secondary School
Secondary: Public
29.90 km
Holy Trinity Catholic High School
Secondary: Catholic
27.20 km





