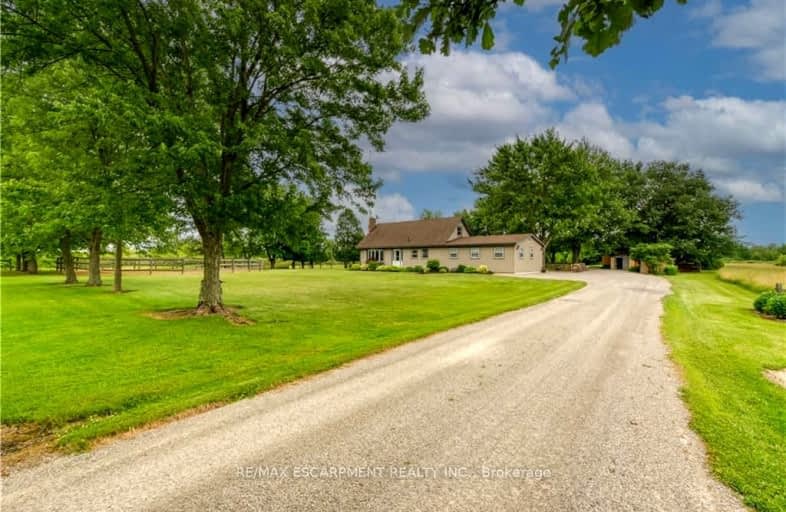Car-Dependent
- Almost all errands require a car.
0
/100
Somewhat Bikeable
- Most errands require a car.
26
/100

St. Stephen's School
Elementary: Catholic
5.08 km
Seneca Central Public School
Elementary: Public
5.91 km
Rainham Central School
Elementary: Public
12.92 km
Oneida Central Public School
Elementary: Public
11.04 km
J L Mitchener Public School
Elementary: Public
5.24 km
St. Matthew Catholic Elementary School
Elementary: Catholic
14.67 km
Dunnville Secondary School
Secondary: Public
18.06 km
Cayuga Secondary School
Secondary: Public
4.24 km
McKinnon Park Secondary School
Secondary: Public
13.83 km
Saltfleet High School
Secondary: Public
22.28 km
St. Jean de Brebeuf Catholic Secondary School
Secondary: Catholic
24.29 km
Bishop Ryan Catholic Secondary School
Secondary: Catholic
21.82 km
-
Ruthven Park
243 Haldimand Hwy 54, Cayuga ON N0A 1E0 4.15km -
Binbrook Conservation Area
ON 12.92km -
Laidman Park
Ontario 14.56km
-
Firstontario Credit Union
5 Talbot Cayuga E, Cayuga ON N0A 1E0 4.76km -
RBC Royal Bank
8 Erie Ave N (at Dufferin St), Fisherville ON N0A 1G0 13.31km -
Hald-Nor Community Credit Union Ltd
22 Caithness St E, Caledonia ON N3W 1B7 14.44km


