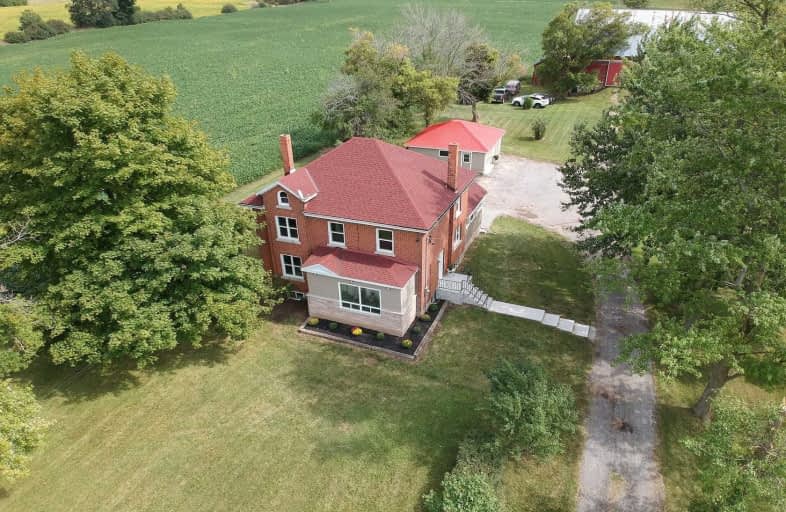Sold on Dec 23, 2020
Note: Property is not currently for sale or for rent.

-
Type: Detached
-
Style: 2-Storey
-
Lot Size: 1.13 x 0 Acres
-
Age: No Data
-
Taxes: $1,491 per year
-
Days on Site: 98 Days
-
Added: Sep 16, 2020 (3 months on market)
-
Updated:
-
Last Checked: 3 months ago
-
MLS®#: X4915051
-
Listed By: Re/max escarpment realty inc., brokerage
Beautifully Renovated Century Home Plus 570Sf Det. Garage Positioned On 1.13 Ac Lot Blending Yesteryear's Charm W/Today's Sought After Features. Offers 2140Sf(Mpac) Of Living Area Incs All-Seasons Sunroom, New Custom Kitchen W/Quartz Counters + Ss Appliances, Dining Room, Living Room, Front Sunroom, 2Pc Bath & Laundry Station Complimented W/9' Ceilings + Vinyl-Plank Flooring. Upper Level Ftrs 4 Roomy Bedrooms, 3Pc Bath & Walk-Thru Cedar Lined Closet
Extras
Inclusions: All Attached Light Fixtures, Bathroom Mirrors, Ss Fridge/Freezer, Ss Stove, Ss Dishwasher, Ss Otr Microwave, Washer, Dryer, Hot Water Heater Rentals: None.
Property Details
Facts for 5096 Ontario 6, Haldimand
Status
Days on Market: 98
Last Status: Sold
Sold Date: Dec 23, 2020
Closed Date: Feb 01, 2021
Expiry Date: Dec 31, 2020
Sold Price: $749,000
Unavailable Date: Dec 23, 2020
Input Date: Sep 16, 2020
Prior LSC: Sold
Property
Status: Sale
Property Type: Detached
Style: 2-Storey
Area: Haldimand
Community: Haldimand
Availability Date: Flex
Inside
Bedrooms: 4
Bathrooms: 2
Kitchens: 1
Rooms: 7
Den/Family Room: Yes
Air Conditioning: None
Fireplace: No
Washrooms: 2
Building
Basement: Full
Basement 2: Part Fin
Heat Type: Forced Air
Heat Source: Propane
Exterior: Brick
Exterior: Stone
Water Supply Type: Cistern
Water Supply: Other
Special Designation: Unknown
Parking
Driveway: Pvt Double
Garage Spaces: 2
Garage Type: Detached
Covered Parking Spaces: 4
Total Parking Spaces: 6
Fees
Tax Year: 2019
Tax Legal Description: Pt Lt 8 Range East Of Plank Road Oneida *Cont
Taxes: $1,491
Land
Cross Street: 5th Line
Municipality District: Haldimand
Fronting On: West
Pool: None
Sewer: Septic
Lot Frontage: 1.13 Acres
Acres: .50-1.99
Rooms
Room details for 5096 Ontario 6, Haldimand
| Type | Dimensions | Description |
|---|---|---|
| Sunroom Main | 4.80 x 4.80 | |
| Dining Main | 3.84 x 4.39 | |
| Sunroom Main | 1.85 x 4.90 | |
| Living Main | 3.53 x 6.88 | |
| Kitchen Main | 4.39 x 3.84 | |
| Bathroom Main | 1.27 x 4.37 | 2 Pc Bath |
| Bathroom 2nd | 1.45 x 2.74 | |
| Br 2nd | 3.28 x 3.51 | |
| Br 2nd | 3.48 x 3.28 | |
| Br 2nd | 3.48 x 3.48 | |
| Br 2nd | 3.86 x 3.51 | |
| Other Bsmt | 7.65 x 4.34 |
| XXXXXXXX | XXX XX, XXXX |
XXXX XXX XXXX |
$XXX,XXX |
| XXX XX, XXXX |
XXXXXX XXX XXXX |
$XXX,XXX |
| XXXXXXXX XXXX | XXX XX, XXXX | $749,000 XXX XXXX |
| XXXXXXXX XXXXXX | XXX XX, XXXX | $759,000 XXX XXXX |

St Edmunds Public School
Elementary: PublicAmabel-Sauble Community School
Elementary: PublicBruce Peninsula District School
Elementary: PublicG C Huston Public School
Elementary: PublicHepworth Central Public School
Elementary: PublicPeninsula Shores District School
Elementary: PublicÉcole secondaire catholique École secondaire Saint-Dominique-Savio
Secondary: CatholicBruce Peninsula District School
Secondary: PublicPeninsula Shores District School
Secondary: PublicSaugeen District Secondary School
Secondary: PublicSt Mary's High School
Secondary: CatholicOwen Sound District Secondary School
Secondary: Public

