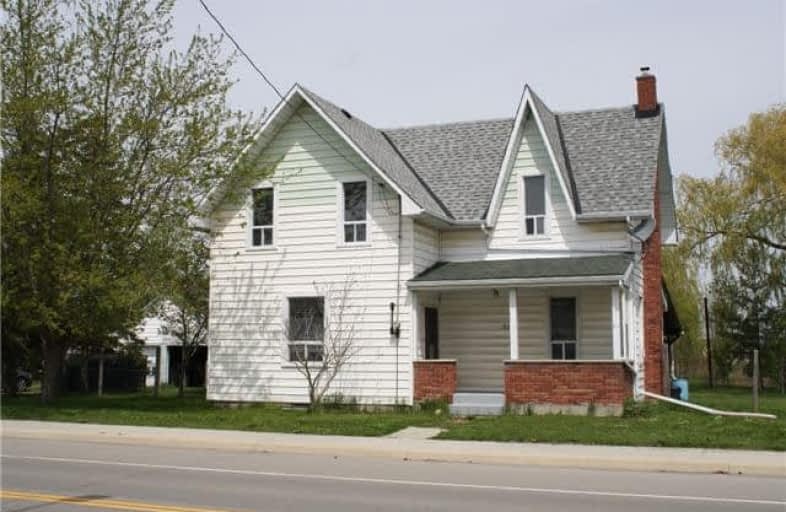Sold on Jun 06, 2018
Note: Property is not currently for sale or for rent.

-
Type: Detached
-
Style: 1 1/2 Storey
-
Size: 1500 sqft
-
Lot Size: 123.65 x 165.42 Feet
-
Age: 51-99 years
-
Taxes: $2,424 per year
-
Days on Site: 23 Days
-
Added: Sep 07, 2019 (3 weeks on market)
-
Updated:
-
Last Checked: 3 months ago
-
MLS®#: X4128837
-
Listed By: Keller williams edge hearth & home realty, brokerage
Great 1.5 Storey, 3 Bedroom Home With Oversized Detached 4 Car Garage Located In Canfield. Close To Highway 56. Updates Include Septic Installed In 2013 With High Level Alarm, Tanks And Bed. Cistern Jet Pump 2013, Inspected And Sealed In 2017. Union Gas Installed In 2016. Hi Efficiency Furnace. Sump Pump. Block Foundation. Water Heater Is Owned. Large Principal Rooms, Hardwood Floors. Wood Pocket Doors.
Extras
Inclusions: Fridge, Stove, Washer & Dryer, Elf's, Window Coverings - All In "As Is" Condition Exclusions: Pool Table
Property Details
Facts for 51 Talbot Road, Haldimand
Status
Days on Market: 23
Last Status: Sold
Sold Date: Jun 06, 2018
Closed Date: Jul 06, 2018
Expiry Date: Aug 17, 2018
Sold Price: $299,000
Unavailable Date: Jun 06, 2018
Input Date: May 15, 2018
Prior LSC: Sold
Property
Status: Sale
Property Type: Detached
Style: 1 1/2 Storey
Size (sq ft): 1500
Age: 51-99
Area: Haldimand
Community: Dunnville
Availability Date: 60-90
Assessment Amount: $201,000
Assessment Year: 2016
Inside
Bedrooms: 3
Bathrooms: 1
Kitchens: 1
Rooms: 6
Den/Family Room: No
Air Conditioning: None
Fireplace: No
Laundry Level: Lower
Central Vacuum: N
Washrooms: 1
Utilities
Electricity: Yes
Gas: Yes
Cable: Yes
Building
Basement: Full
Basement 2: Part Fin
Heat Type: Forced Air
Heat Source: Gas
Exterior: Metal/Side
Exterior: Vinyl Siding
Elevator: N
UFFI: No
Water Supply Type: Cistern
Water Supply: Other
Special Designation: Unknown
Parking
Driveway: Mutual
Garage Spaces: 4
Garage Type: Detached
Covered Parking Spaces: 6
Total Parking Spaces: 10
Fees
Tax Year: 2017
Tax Legal Description: Lt 9 N/S Talbot Rd Pl 5937; Haldimand County
Taxes: $2,424
Highlights
Feature: Campground
Feature: Clear View
Feature: Golf
Feature: Place Of Worship
Feature: Rec Centre
Feature: Tiled/Drainage
Land
Cross Street: Hwy 56
Municipality District: Haldimand
Fronting On: North
Parcel Number: 382520132
Pool: None
Sewer: Septic
Lot Depth: 165.42 Feet
Lot Frontage: 123.65 Feet
Lot Irregularities: Pie Shaped
Acres: < .50
Waterfront: None
Rooms
Room details for 51 Talbot Road, Haldimand
| Type | Dimensions | Description |
|---|---|---|
| Foyer Main | - | |
| Kitchen Main | 4.57 x 4.72 | Eat-In Kitchen |
| Dining Main | 4.19 x 4.24 | |
| Living Main | 4.08 x 4.19 | |
| Mudroom Main | 1.80 x 4.72 | |
| Master 2nd | 5.57 x 4.70 | |
| 2nd Br 2nd | 2.77 x 4.47 | |
| 3rd Br 2nd | 3.20 x 3.40 | |
| Bathroom 2nd | - | 4 Pc Bath |
| XXXXXXXX | XXX XX, XXXX |
XXXX XXX XXXX |
$XXX,XXX |
| XXX XX, XXXX |
XXXXXX XXX XXXX |
$XXX,XXX |
| XXXXXXXX XXXX | XXX XX, XXXX | $299,000 XXX XXXX |
| XXXXXXXX XXXXXX | XXX XX, XXXX | $319,900 XXX XXXX |

St. Stephen's School
Elementary: CatholicSeneca Central Public School
Elementary: PublicCaistor Central Public School
Elementary: PublicFairview Avenue Public School
Elementary: PublicJ L Mitchener Public School
Elementary: PublicThompson Creek Elementary School
Elementary: PublicSouth Lincoln High School
Secondary: PublicDunnville Secondary School
Secondary: PublicCayuga Secondary School
Secondary: PublicMcKinnon Park Secondary School
Secondary: PublicSaltfleet High School
Secondary: PublicBishop Ryan Catholic Secondary School
Secondary: Catholic

