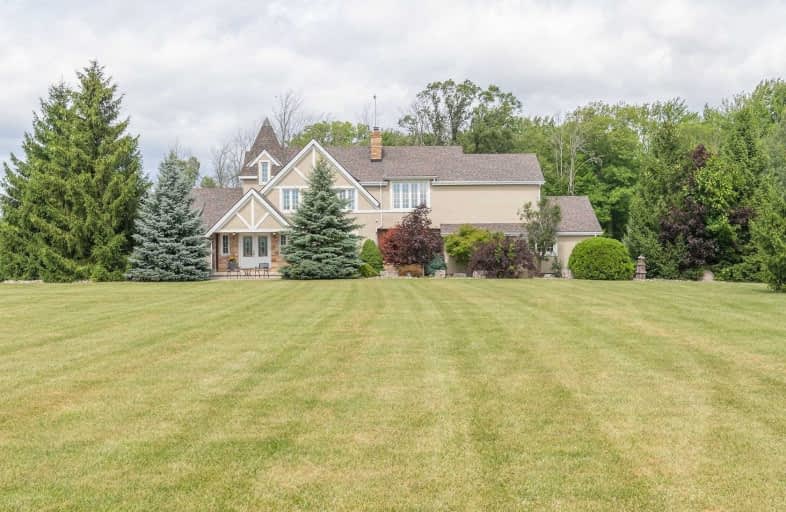Sold on Oct 06, 2020
Note: Property is not currently for sale or for rent.

-
Type: Detached
-
Style: 2-Storey
-
Size: 3500 sqft
-
Lot Size: 24.98 x 0 Acres
-
Age: 31-50 years
-
Taxes: $8,929 per year
-
Days on Site: 54 Days
-
Added: Aug 13, 2020 (1 month on market)
-
Updated:
-
Last Checked: 2 months ago
-
MLS®#: X4875703
-
Listed By: Re/max escarpment realty inc., brokerage
Spectacular 24.98Ac "Country Estate". Offers 3593Sf Of Sophisticated Interior, 2147Sf In-Law Style Basement, Double Garage, Steel Clad Insulated/Heated Shop W/Sep. Drive, Heated Multi-Purp. Building. Ftrs 4 Poss.5 Bedrms, 3 Baths Introduces Flawless Design Loaded W/Quality Upgrades + Features That Must Be Viewed! Incs Indoor & Outdoor Hot Tub/Spas, Soaring Cathedral Ceilings, Granite, Hardwood Floors, Multiple Walk-Outs To Massive Rear Deck +More!
Extras
Inclusions: See Schedule C Exclusions: Walk In Cooler (Negotiable), Valance Curtains In Kitchen, Lower & Upper Hutch In Dining Room.
Property Details
Facts for 513 Marshagan Road, Haldimand
Status
Days on Market: 54
Last Status: Sold
Sold Date: Oct 06, 2020
Closed Date: Jan 21, 2021
Expiry Date: Dec 30, 2020
Sold Price: $1,225,000
Unavailable Date: Oct 06, 2020
Input Date: Aug 18, 2020
Property
Status: Sale
Property Type: Detached
Style: 2-Storey
Size (sq ft): 3500
Age: 31-50
Area: Haldimand
Community: Dunnville
Availability Date: Flexible
Inside
Bedrooms: 4
Bathrooms: 3
Kitchens: 1
Rooms: 10
Den/Family Room: Yes
Air Conditioning: Central Air
Fireplace: Yes
Washrooms: 3
Building
Basement: Finished
Basement 2: Full
Heat Type: Forced Air
Heat Source: Propane
Exterior: Stone
Exterior: Stucco/Plaster
Water Supply Type: Cistern
Water Supply: Other
Physically Handicapped-Equipped: N
Special Designation: Unknown
Other Structures: Garden Shed
Other Structures: Workshop
Retirement: N
Parking
Driveway: Private
Garage Spaces: 2
Garage Type: Detached
Covered Parking Spaces: 4
Total Parking Spaces: 6
Fees
Tax Year: 2019
Tax Legal Description: Pt Lt 6, Third Conc From Canborough, Moulton *Cont
Taxes: $8,929
Highlights
Feature: Clear View
Feature: Lake/Pond
Feature: Level
Feature: Part Cleared
Feature: Wooded/Treed
Land
Cross Street: Hutchinson Road
Municipality District: Haldimand
Fronting On: West
Parcel Number: 381050277
Pool: None
Sewer: Septic
Lot Frontage: 24.98 Acres
Waterfront: None
Rooms
Room details for 513 Marshagan Road, Haldimand
| Type | Dimensions | Description |
|---|---|---|
| Kitchen Main | 3.40 x 7.11 | Eat-In Kitchen |
| Family Main | 3.35 x 5.49 | |
| Great Rm Main | 7.06 x 3.86 | |
| Living Main | 2.95 x 4.67 | |
| Sunroom Main | 2.59 x 3.51 | |
| Master 2nd | 5.00 x 6.32 | |
| Br 2nd | 4.11 x 6.73 | |
| Br 2nd | 3.43 x 3.89 | |
| Br 2nd | 3.89 x 3.76 | |
| Bathroom 2nd | 2.26 x 4.47 | 5 Pc Bath |
| Rec Bsmt | 3.78 x 13.28 | |
| Games Bsmt | 4.42 x 7.06 |
| XXXXXXXX | XXX XX, XXXX |
XXXX XXX XXXX |
$X,XXX,XXX |
| XXX XX, XXXX |
XXXXXX XXX XXXX |
$X,XXX,XXX | |
| XXXXXXXX | XXX XX, XXXX |
XXXXXXXX XXX XXXX |
|
| XXX XX, XXXX |
XXXXXX XXX XXXX |
$X,XXX,XXX |
| XXXXXXXX XXXX | XXX XX, XXXX | $1,225,000 XXX XXXX |
| XXXXXXXX XXXXXX | XXX XX, XXXX | $1,250,000 XXX XXXX |
| XXXXXXXX XXXXXXXX | XXX XX, XXXX | XXX XXXX |
| XXXXXXXX XXXXXX | XXX XX, XXXX | $1,288,888 XXX XXXX |

Grandview Central Public School
Elementary: PublicWinger Public School
Elementary: PublicGainsborough Central Public School
Elementary: PublicSt. Michael's School
Elementary: CatholicFairview Avenue Public School
Elementary: PublicThompson Creek Elementary School
Elementary: PublicSouth Lincoln High School
Secondary: PublicDunnville Secondary School
Secondary: PublicBeamsville District Secondary School
Secondary: PublicGrimsby Secondary School
Secondary: PublicE L Crossley Secondary School
Secondary: PublicBlessed Trinity Catholic Secondary School
Secondary: Catholic

