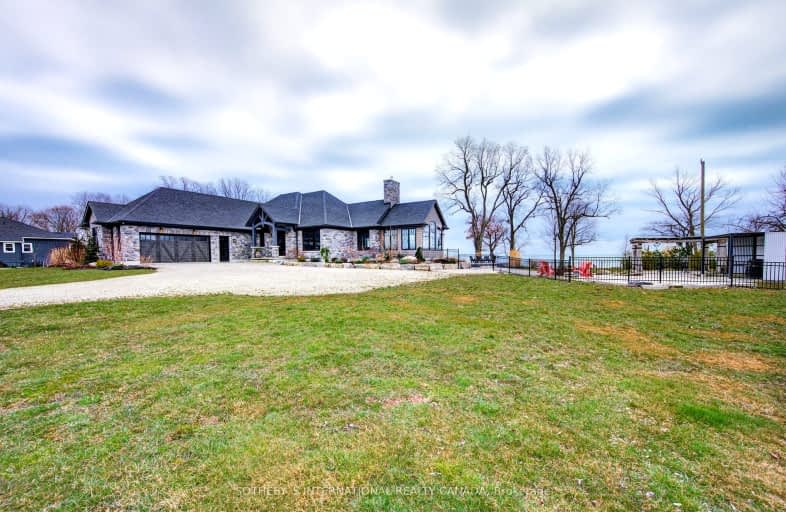Car-Dependent
- Almost all errands require a car.
0
/100
Somewhat Bikeable
- Almost all errands require a car.
20
/100

Grandview Central Public School
Elementary: Public
5.41 km
Winger Public School
Elementary: Public
18.60 km
Gainsborough Central Public School
Elementary: Public
24.19 km
St. Michael's School
Elementary: Catholic
7.00 km
Fairview Avenue Public School
Elementary: Public
7.62 km
Thompson Creek Elementary School
Elementary: Public
7.90 km
South Lincoln High School
Secondary: Public
28.60 km
Dunnville Secondary School
Secondary: Public
6.92 km
Cayuga Secondary School
Secondary: Public
23.73 km
Beamsville District Secondary School
Secondary: Public
37.99 km
Grimsby Secondary School
Secondary: Public
39.26 km
Blessed Trinity Catholic Secondary School
Secondary: Catholic
39.51 km
-
Wingfield Park
Dunnville ON 6.66km -
Lions Park - Dunnville Fair
Dunnville ON 7.17km -
Centennial Park
98 Robinson Rd (Main St. W.), Dunnville ON N1A 2W1 7.46km
-
Scotiabank
305 Queen St, Dunnville ON N1A 1J1 6.59km -
RBC Royal Bank
163 Queen St, Dunnville ON N1A 1H6 6.59km -
TD Bank Financial Group
163 Lock St E, Dunnville ON N1A 1J6 6.59km


