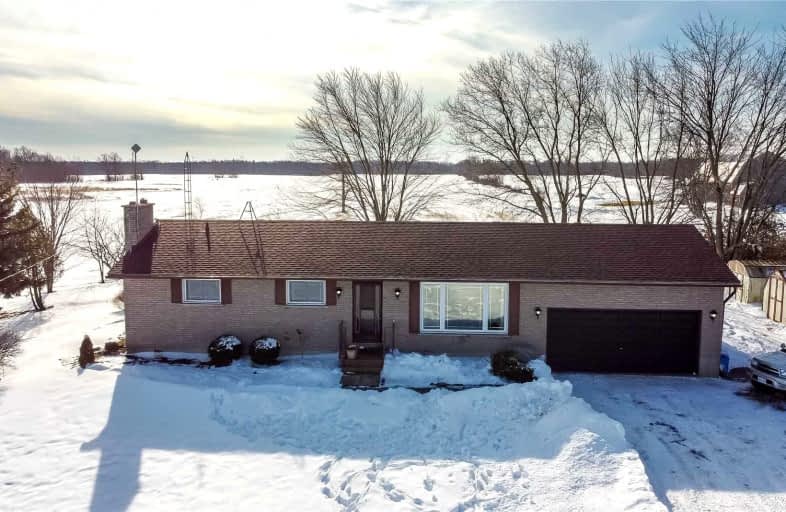Sold on Feb 15, 2022
Note: Property is not currently for sale or for rent.

-
Type: Detached
-
Style: Bungalow
-
Size: 700 sqft
-
Lot Size: 150 x 200.59 Feet
-
Age: No Data
-
Taxes: $3,664 per year
-
Days on Site: 5 Days
-
Added: Feb 10, 2022 (5 days on market)
-
Updated:
-
Last Checked: 3 months ago
-
MLS®#: X5497437
-
Listed By: Royal lepage burloak real estate services, brokerage
Upgraded Bungalow On Over Half An Acre Just 15 Minutes Outside Of Hamilton. Welcome To Canfield Where This 3-Bedroom Bungalow Sits Waiting For The Perfect Family Or Downsizers Looking For Privacy. Large Backyard Offers Spacious Deck And Plenty Of Room For A Pool Or Your Bbq Parties. With Panoramic Farm Views Out Of Every Window You Will Love This Peaceful Getaway Just Outside Of Hamilton, With Amenities Such As Shopping, Grocery, Schools & Hospital Close By
Extras
Inclusions: All Window Coverings, All Elf's, Drapes And Rods, Fridge, Stove, Dishwasher, Washer & Dryer (As-Is), Gazebo, Tv Wall Mount In Family Room, Closet Built-Ins. Propane Tank Is A Rental.
Property Details
Facts for 520 Concession Road South, Haldimand
Status
Days on Market: 5
Last Status: Sold
Sold Date: Feb 15, 2022
Closed Date: Jun 08, 2022
Expiry Date: Jun 30, 2022
Sold Price: $905,000
Unavailable Date: Feb 15, 2022
Input Date: Feb 10, 2022
Prior LSC: Listing with no contract changes
Property
Status: Sale
Property Type: Detached
Style: Bungalow
Size (sq ft): 700
Area: Haldimand
Community: Haldimand
Availability Date: 90 Days Plus
Inside
Bedrooms: 3
Bathrooms: 2
Kitchens: 1
Rooms: 9
Den/Family Room: Yes
Air Conditioning: Central Air
Fireplace: No
Laundry Level: Lower
Washrooms: 2
Building
Basement: Full
Basement 2: Part Fin
Heat Type: Forced Air
Heat Source: Propane
Exterior: Brick
Water Supply: Other
Special Designation: Unknown
Parking
Driveway: Pvt Double
Garage Spaces: 2
Garage Type: Attached
Covered Parking Spaces: 10
Total Parking Spaces: 12
Fees
Tax Year: 2021
Tax Legal Description: Pt N1/2 Lt 9 Con 3 North Cayuga Pt (See Supplement
Taxes: $3,664
Land
Cross Street: 32 To Concession 2 R
Municipality District: Haldimand
Fronting On: South
Pool: None
Sewer: Septic
Lot Depth: 200.59 Feet
Lot Frontage: 150 Feet
Additional Media
- Virtual Tour: https://bit.ly/3LoXoYf
Rooms
Room details for 520 Concession Road South, Haldimand
| Type | Dimensions | Description |
|---|---|---|
| Living Main | 3.32 x 5.71 | |
| Kitchen Main | 2.33 x 3.04 | |
| Dining Main | 3.65 x 3.75 | |
| Prim Bdrm Main | 2.48 x 5.43 | |
| 2nd Br Main | 3.04 x 3.47 | |
| 3rd Br Main | 3.04 x 3.02 | |
| Laundry Bsmt | 2.33 x 6.42 | |
| Rec Bsmt | 6.85 x 7.18 | |
| Utility Bsmt | 2.33 x 6.42 |
| XXXXXXXX | XXX XX, XXXX |
XXXX XXX XXXX |
$XXX,XXX |
| XXX XX, XXXX |
XXXXXX XXX XXXX |
$XXX,XXX |
| XXXXXXXX XXXX | XXX XX, XXXX | $905,000 XXX XXXX |
| XXXXXXXX XXXXXX | XXX XX, XXXX | $699,000 XXX XXXX |

St. Stephen's School
Elementary: CatholicGrandview Central Public School
Elementary: PublicSt. Michael's School
Elementary: CatholicFairview Avenue Public School
Elementary: PublicJ L Mitchener Public School
Elementary: PublicThompson Creek Elementary School
Elementary: PublicSouth Lincoln High School
Secondary: PublicDunnville Secondary School
Secondary: PublicCayuga Secondary School
Secondary: PublicMcKinnon Park Secondary School
Secondary: PublicSaltfleet High School
Secondary: PublicBishop Ryan Catholic Secondary School
Secondary: Catholic

