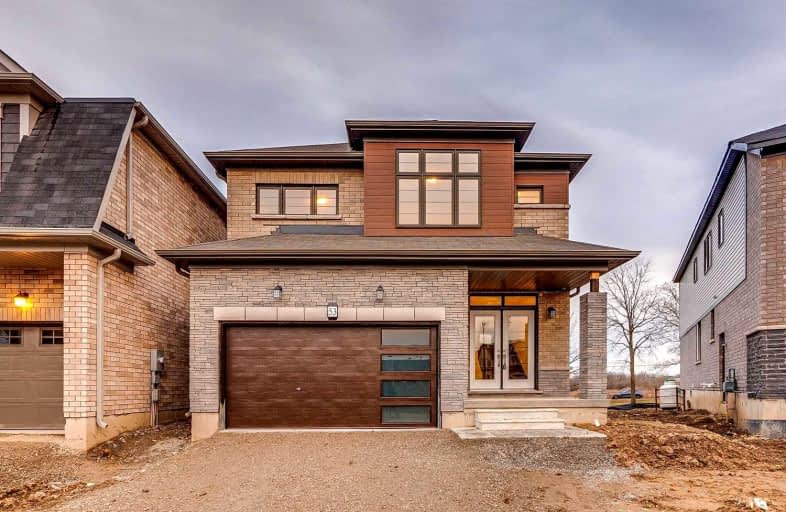Sold on Jan 16, 2023
Note: Property is not currently for sale or for rent.

-
Type: Detached
-
Style: 2-Storey
-
Size: 1500 sqft
-
Lot Size: 33.22 x 93.57 Feet
-
Age: New
-
Days on Site: 44 Days
-
Added: Dec 03, 2022 (1 month on market)
-
Updated:
-
Last Checked: 2 months ago
-
MLS®#: X5843219
-
Listed By: Tfn realty inc., brokerage
Amazing Newly Built Detached Home In The Family Community Of Caledonia. This Sumac Model, 1898 Sqft Features 4 Bed 3 Bath, 9 Ft Ceilings, Hardwood Floor On Main Level, Granite Countertops In Kitchen And Beautiful Master Bedroom With Ensuite And Walk-In Closet. Second Floor Laundry Room And Entrance From Garage. Extended Lot Size With Lot Of Space For Front Car Parking.
Extras
Close To All Amenities, Major Highway, Hamilton Airport, Schools, Parks And Scenic Trails. A Must See!
Property Details
Facts for 53 Sundin Drive, Haldimand
Status
Days on Market: 44
Last Status: Sold
Sold Date: Jan 16, 2023
Closed Date: Feb 13, 2023
Expiry Date: May 31, 2023
Sold Price: $795,000
Unavailable Date: Jan 16, 2023
Input Date: Dec 03, 2022
Property
Status: Sale
Property Type: Detached
Style: 2-Storey
Size (sq ft): 1500
Age: New
Area: Haldimand
Community: Haldimand
Availability Date: Immediate
Inside
Bedrooms: 4
Bathrooms: 3
Kitchens: 1
Rooms: 8
Den/Family Room: Yes
Air Conditioning: None
Fireplace: No
Laundry Level: Upper
Washrooms: 3
Building
Basement: Unfinished
Heat Type: Forced Air
Heat Source: Gas
Exterior: Brick
Exterior: Stone
Energy Certificate: N
Water Supply: Municipal
Special Designation: Unknown
Parking
Driveway: Available
Garage Spaces: 2
Garage Type: Attached
Covered Parking Spaces: 4
Total Parking Spaces: 6
Fees
Tax Year: 2022
Tax Legal Description: Lot 33, Plan 18M65 Haldimand County
Highlights
Feature: Park
Feature: School
Feature: School Bus Route
Land
Cross Street: Caithness St E & Dun
Municipality District: Haldimand
Fronting On: East
Pool: None
Sewer: Sewers
Lot Depth: 93.57 Feet
Lot Frontage: 33.22 Feet
Lot Irregularities: 92.95 Ft X 31.94 Ft X
Additional Media
- Virtual Tour: https://relavix.com/53sdc-u/
Rooms
Room details for 53 Sundin Drive, Haldimand
| Type | Dimensions | Description |
|---|---|---|
| Kitchen Main | 3.23 x 3.38 | Granite Counter, Centre Island, Ceramic Floor |
| Dining Main | 3.05 x 3.35 | Combined W/Kitchen, Walk-Out, Ceramic Floor |
| Living Main | 4.88 x 3.84 | Hardwood Floor, Window |
| Prim Bdrm 2nd | 4.15 x 4.45 | W/I Closet, 3 Pc Ensuite |
| 2nd Br 2nd | 3.05 x 3.05 | Closet, Window |
| 3rd Br 2nd | 3.35 x 3.11 | W/I Closet, Window |
| 4th Br 2nd | 2.93 x 3.35 | Window, Closet |
| XXXXXXXX | XXX XX, XXXX |
XXXX XXX XXXX |
$XXX,XXX |
| XXX XX, XXXX |
XXXXXX XXX XXXX |
$XXX,XXX |
| XXXXXXXX XXXX | XXX XX, XXXX | $795,000 XXX XXXX |
| XXXXXXXX XXXXXX | XXX XX, XXXX | $819,000 XXX XXXX |

École élémentaire publique L'Héritage
Elementary: PublicChar-Lan Intermediate School
Elementary: PublicSt Peter's School
Elementary: CatholicHoly Trinity Catholic Elementary School
Elementary: CatholicÉcole élémentaire catholique de l'Ange-Gardien
Elementary: CatholicWilliamstown Public School
Elementary: PublicÉcole secondaire publique L'Héritage
Secondary: PublicCharlottenburgh and Lancaster District High School
Secondary: PublicSt Lawrence Secondary School
Secondary: PublicÉcole secondaire catholique La Citadelle
Secondary: CatholicHoly Trinity Catholic Secondary School
Secondary: CatholicCornwall Collegiate and Vocational School
Secondary: Public

