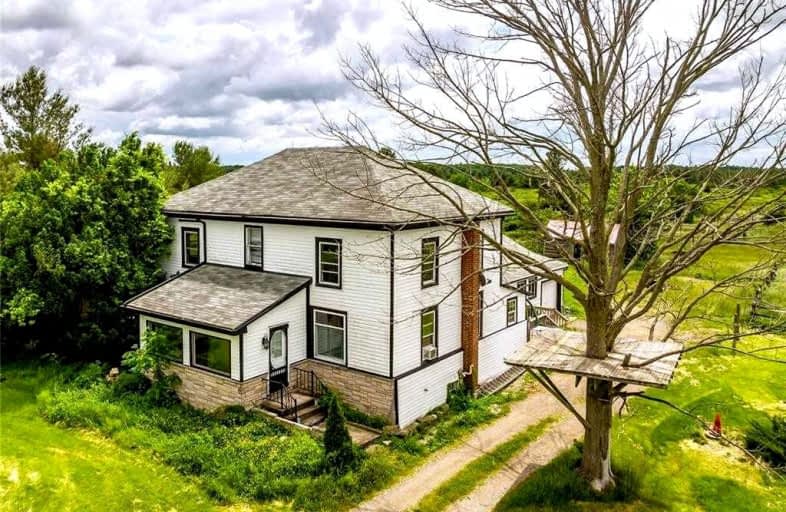Sold on Jul 06, 2022
Note: Property is not currently for sale or for rent.

-
Type: Detached
-
Style: 2-Storey
-
Lot Size: 3.1 x 0 Acres
-
Age: No Data
-
Taxes: $4,100 per year
-
Days on Site: 26 Days
-
Added: Jun 10, 2022 (3 weeks on market)
-
Updated:
-
Last Checked: 2 months ago
-
MLS®#: X5655183
-
Listed By: Re/max escarpment realty inc., brokerage
Attractive & Affordable Century Home On 3.1 Ac Country Lot! Tastefully Renovated 5 Bed, 2 Bath Century Home Offering 2419 Square Feet Of Living Space + Detached Outbuilding, & Custom Chicken Coop. Spacious Living Room Complimented W/ Hand-Scraped Oak Engineered Hardwood Floors Showcasing Mf. Remodeled Front Family Rm, 4 Pc Bath, Ei Kitchen, Desirable Mf Bed, Mf Laundry, Original Centre Staircase Accesses Ul W/ 4 Beds & Bonus Room For Ideal Master Suite.
Extras
Inclusions:Window Coverings & Hardware, Ceiling Fans, Bth Mirrors, All Att Light Fixtures, All Misc Items, Debris & Wood The Seller Wishes To Leave, Fridge, Stove, Washer, Dryer, Freezer, All To Be Accepted In "As Is" Condition By The Buyer
Property Details
Facts for 5350 #3 Hwy, Haldimand
Status
Days on Market: 26
Last Status: Sold
Sold Date: Jul 06, 2022
Closed Date: Jul 22, 2022
Expiry Date: Aug 31, 2022
Sold Price: $750,000
Unavailable Date: Jul 06, 2022
Input Date: Jun 10, 2022
Property
Status: Sale
Property Type: Detached
Style: 2-Storey
Area: Haldimand
Community: Haldimand
Availability Date: Flexible
Inside
Bedrooms: 5
Bathrooms: 2
Kitchens: 1
Rooms: 9
Den/Family Room: Yes
Air Conditioning: None
Fireplace: No
Washrooms: 2
Building
Basement: Part Bsmt
Basement 2: Unfinished
Heat Type: Forced Air
Heat Source: Gas
Exterior: Alum Siding
Exterior: Vinyl Siding
Water Supply Type: Dug Well
Water Supply: Well
Special Designation: Unknown
Parking
Driveway: Pvt Double
Garage Spaces: 1
Garage Type: Attached
Covered Parking Spaces: 6
Total Parking Spaces: 7
Fees
Tax Year: 2021
Tax Legal Description: Pt E1/2 Lt26 Con1 S Talbot Rd North Cayuga Pt 1**
Taxes: $4,100
Land
Cross Street: Mcfarlane Rd
Municipality District: Haldimand
Fronting On: South
Parcel Number: 382300245
Pool: Abv Grnd
Sewer: Septic
Lot Frontage: 3.1 Acres
Additional Media
- Virtual Tour: http://www.myvisuallistings.com/cvtnb/327716
Rooms
Room details for 5350 #3 Hwy, Haldimand
| Type | Dimensions | Description |
|---|---|---|
| Kitchen Main | 5.64 x 4.32 | Eat-In Kitchen |
| Living Main | 7.42 x 4.57 | |
| Family Main | 3.05 x 4.85 | |
| Br Main | 4.50 x 4.78 | |
| Office Main | 4.50 x 2.51 | |
| Bathroom Main | 2.06 x 3.17 | |
| Br 2nd | 4.57 x 3.58 | |
| Br 2nd | 4.47 x 3.61 | |
| Br 2nd | 4.47 x 3.61 | |
| Br 2nd | 5.56 x 4.17 | |
| Other 2nd | 2.13 x 7.32 | |
| Foyer 2nd | - |
| XXXXXXXX | XXX XX, XXXX |
XXXX XXX XXXX |
$XXX,XXX |
| XXX XX, XXXX |
XXXXXX XXX XXXX |
$XXX,XXX |
| XXXXXXXX XXXX | XXX XX, XXXX | $750,000 XXX XXXX |
| XXXXXXXX XXXXXX | XXX XX, XXXX | $829,000 XXX XXXX |

École élémentaire publique L'Héritage
Elementary: PublicChar-Lan Intermediate School
Elementary: PublicSt Peter's School
Elementary: CatholicHoly Trinity Catholic Elementary School
Elementary: CatholicÉcole élémentaire catholique de l'Ange-Gardien
Elementary: CatholicWilliamstown Public School
Elementary: PublicÉcole secondaire publique L'Héritage
Secondary: PublicCharlottenburgh and Lancaster District High School
Secondary: PublicSt Lawrence Secondary School
Secondary: PublicÉcole secondaire catholique La Citadelle
Secondary: CatholicHoly Trinity Catholic Secondary School
Secondary: CatholicCornwall Collegiate and Vocational School
Secondary: Public

