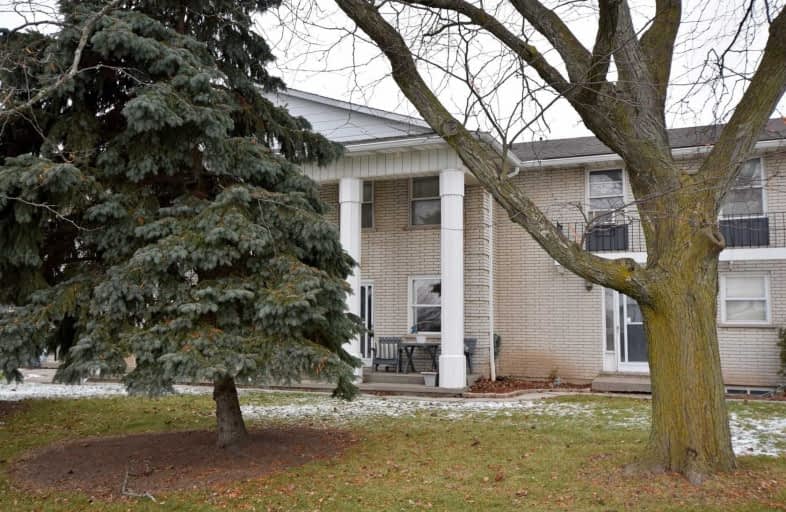Sold on Jan 18, 2019
Note: Property is not currently for sale or for rent.

-
Type: Condo Townhouse
-
Style: 2-Storey
-
Size: 1000 sqft
-
Pets: N
-
Age: 31-50 years
-
Taxes: $1,899 per year
-
Maintenance Fees: 330 /mo
-
Days on Site: 35 Days
-
Added: Dec 14, 2018 (1 month on market)
-
Updated:
-
Last Checked: 3 months ago
-
MLS®#: X4322672
-
Listed By: Re/max escarpment realty inc., brokerage
Tastefully Updated 2 Stry Condo. Offers 1082Sf(Mpac)Of Freshly Redecorated Living Area+541Sf(Mpac) Bsmnt. Open Conc. Living/Dining Rm Continues To Eat-In Kitch + Front Foyer. 2 Roomy Beds Highlight Upper Lvl W/4Pc Bth. Relax/Entertain In Bsmnt Family Rm Accented W/Berber Carpeting-2017 Leads To 3rd Bed, 2Pc Bth + Utility/Lndry Rm. Reasonable Condo Fees Inc Ext. Maintenance, Water/Sewer, Building Insurance+2 Prkng Spaces. Attractive & Affordable!
Extras
Inclusions: All Attached Light Fixtures, Bathroom Mirrors, Ceiling Fans, All Window Coverings& Hardware, Fridge, Stove, Built-In Dishwasher, Washer, Dryer, T.V. Mount
Property Details
Facts for 54 Haddington Street, Haldimand
Status
Days on Market: 35
Last Status: Sold
Sold Date: Jan 18, 2019
Closed Date: Apr 26, 2019
Expiry Date: Mar 01, 2019
Sold Price: $275,000
Unavailable Date: Jan 18, 2019
Input Date: Dec 14, 2018
Property
Status: Sale
Property Type: Condo Townhouse
Style: 2-Storey
Size (sq ft): 1000
Age: 31-50
Area: Haldimand
Community: Haldimand
Availability Date: Flex
Inside
Bedrooms: 2
Bedrooms Plus: 1
Bathrooms: 2
Kitchens: 1
Rooms: 5
Den/Family Room: Yes
Patio Terrace: None
Unit Exposure: North
Air Conditioning: Central Air
Fireplace: No
Ensuite Laundry: Yes
Washrooms: 2
Building
Stories: 1
Basement: Full
Heat Type: Forced Air
Heat Source: Gas
Exterior: Brick
Special Designation: Unknown
Parking
Parking Included: Yes
Garage Type: None
Parking Designation: Exclusive
Parking Features: Private
Covered Parking Spaces: 2
Locker
Locker: None
Fees
Tax Year: 2018
Taxes Included: No
Building Insurance Included: Yes
Cable Included: No
Central A/C Included: No
Common Elements Included: Yes
Heating Included: No
Hydro Included: No
Water Included: Yes
Taxes: $1,899
Highlights
Amenity: Bbqs Allowed
Feature: Library
Feature: School
Feature: Wooded/Treed
Land
Cross Street: Scottacres Blvd.
Municipality District: Haldimand
Condo
Condo Registry Office: HCP
Condo Corp#: 3
Property Management: Self-Managed/Bernie Ruoff
Additional Media
- Virtual Tour: http://www.myvisuallistings.com/evtnb/273665
Rooms
Room details for 54 Haddington Street, Haldimand
| Type | Dimensions | Description |
|---|---|---|
| Foyer Main | 1.60 x 2.01 | |
| Kitchen Main | 2.51 x 3.78 | |
| Dining Main | 2.46 x 3.53 | |
| Living Main | 3.35 x 4.62 | |
| Br 2nd | 3.53 x 3.68 | |
| Master 2nd | 4.62 x 3.35 | |
| Bathroom 2nd | 2.26 x 2.51 | 4 Pc Bath |
| Foyer 2nd | 1.96 x 2.31 | |
| Br Bsmt | 2.90 x 3.38 | |
| Bathroom Bsmt | 1.93 x 0.91 | 2 Pc Bath |
| Family Bsmt | 5.94 x 3.53 | |
| Laundry Bsmt | 1.63 x 1.52 |
| XXXXXXXX | XXX XX, XXXX |
XXXX XXX XXXX |
$XXX,XXX |
| XXX XX, XXXX |
XXXXXX XXX XXXX |
$XXX,XXX |
| XXXXXXXX XXXX | XXX XX, XXXX | $275,000 XXX XXXX |
| XXXXXXXX XXXXXX | XXX XX, XXXX | $285,900 XXX XXXX |

St. Patrick's School
Elementary: CatholicOneida Central Public School
Elementary: PublicCaledonia Centennial Public School
Elementary: PublicNotre Dame Catholic Elementary School
Elementary: CatholicMount Hope Public School
Elementary: PublicRiver Heights School
Elementary: PublicHagersville Secondary School
Secondary: PublicCayuga Secondary School
Secondary: PublicMcKinnon Park Secondary School
Secondary: PublicBishop Tonnos Catholic Secondary School
Secondary: CatholicAncaster High School
Secondary: PublicSt. Thomas More Catholic Secondary School
Secondary: Catholic

