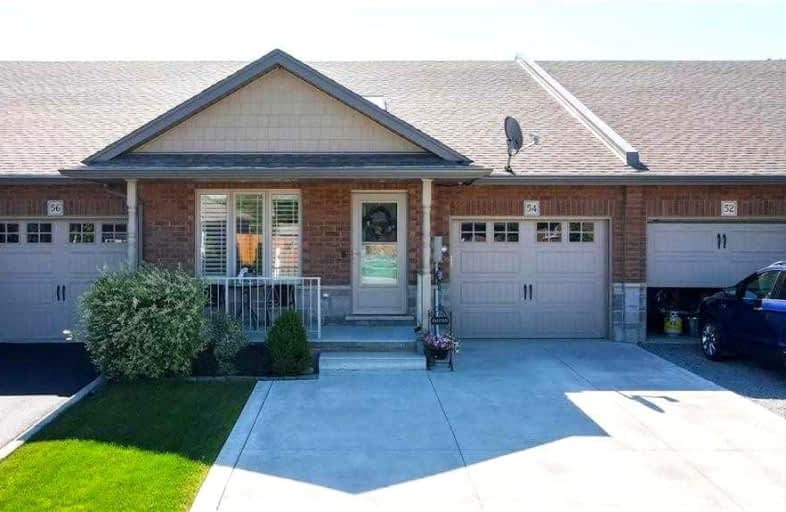Sold on Jul 18, 2022
Note: Property is not currently for sale or for rent.

-
Type: Att/Row/Twnhouse
-
Style: Bungalow
-
Size: 1100 sqft
-
Lot Size: 26.8 x 187 Feet
-
Age: 0-5 years
-
Taxes: $3,390 per year
-
Days on Site: 31 Days
-
Added: Jun 17, 2022 (1 month on market)
-
Updated:
-
Last Checked: 2 months ago
-
MLS®#: X5665045
-
Listed By: Re/max escarpment realty inc., brokerage
The Open Floor Plan Offers A Spacious Kitchen W/ Granite Counters, Glass Tile Backsplash, Pot Filler, Island Seating For 3, Under Cabinet Lighting, Opening Up To The Dining And Living Room Area W/ A Gas Fireplace. Doors Off The Living Room Lead Out To A Large Sunroom With Views Of The Fully Fenced Backyard With Custom Shed. The Master Bedroom Offers A 4-Pc Ensuite W/ Jacuzzi Tub & Walk-In Closet. A Bedroom, 3-Pc Bath And Laundry Complete The Main Level. The Fully Finished Basement Offers A Bedroom, 4-Pc Bath, And A Large Rec Room W/ Gas Fireplace.
Extras
Inclusions: Fridge, Stove, Dishwasher, Washer & Dryer, Microwave, Bar Stools In Kitchen, Gazebo And Bbq.
Property Details
Facts for 54 Macneil Court, Haldimand
Status
Days on Market: 31
Last Status: Sold
Sold Date: Jul 18, 2022
Closed Date: Sep 28, 2022
Expiry Date: Oct 31, 2022
Sold Price: $730,000
Unavailable Date: Jul 18, 2022
Input Date: Jun 17, 2022
Property
Status: Sale
Property Type: Att/Row/Twnhouse
Style: Bungalow
Size (sq ft): 1100
Age: 0-5
Area: Haldimand
Community: Haldimand
Availability Date: 90+ Days
Assessment Amount: $282,000
Assessment Year: 2016
Inside
Bedrooms: 2
Bedrooms Plus: 1
Bathrooms: 3
Kitchens: 1
Rooms: 8
Den/Family Room: Yes
Air Conditioning: Central Air
Fireplace: Yes
Washrooms: 3
Building
Basement: Finished
Heat Type: Forced Air
Heat Source: Gas
Exterior: Brick
Water Supply: Municipal
Special Designation: Unknown
Parking
Driveway: Pvt Double
Garage Spaces: 1
Garage Type: Attached
Covered Parking Spaces: 2
Total Parking Spaces: 3
Fees
Tax Year: 2021
Tax Legal Description: Part Block 21, Plan 18M38; Being Part 3, 18R-7653
Taxes: $3,390
Land
Cross Street: Main St N To Macneil
Municipality District: Haldimand
Fronting On: East
Parcel Number: 381830681
Pool: None
Sewer: Sewers
Lot Depth: 187 Feet
Lot Frontage: 26.8 Feet
Acres: < .50
Additional Media
- Virtual Tour: https://my.matterport.com/show/?m=1JmfNG1BiBU&brand=0
Rooms
Room details for 54 Macneil Court, Haldimand
| Type | Dimensions | Description |
|---|---|---|
| Kitchen Main | 4.09 x 4.29 | |
| Living Main | 4.29 x 7.14 | Combined W/Dining |
| Sunroom Main | 3.17 x 3.63 | |
| Prim Bdrm Main | 3.40 x 4.88 | 4 Pc Ensuite |
| Br Main | 2.97 x 3.40 | |
| Laundry Main | 2.29 x 1.90 | |
| Rec Bsmt | 4.24 x 10.11 | |
| Br Bsmt | 3.61 x 3.78 | |
| Utility Bsmt | 4.19 x 7.19 |

| XXXXXXXX | XXX XX, XXXX |
XXXX XXX XXXX |
$XXX,XXX |
| XXX XX, XXXX |
XXXXXX XXX XXXX |
$XXX,XXX |
| XXXXXXXX XXXX | XXX XX, XXXX | $730,000 XXX XXXX |
| XXXXXXXX XXXXXX | XXX XX, XXXX | $739,990 XXX XXXX |

St. Mary's School
Elementary: CatholicWalpole North Elementary School
Elementary: PublicOneida Central Public School
Elementary: PublicNotre Dame Catholic Elementary School
Elementary: CatholicHagersville Elementary School
Elementary: PublicJarvis Public School
Elementary: PublicWaterford District High School
Secondary: PublicHagersville Secondary School
Secondary: PublicCayuga Secondary School
Secondary: PublicMcKinnon Park Secondary School
Secondary: PublicBishop Tonnos Catholic Secondary School
Secondary: CatholicAncaster High School
Secondary: Public
