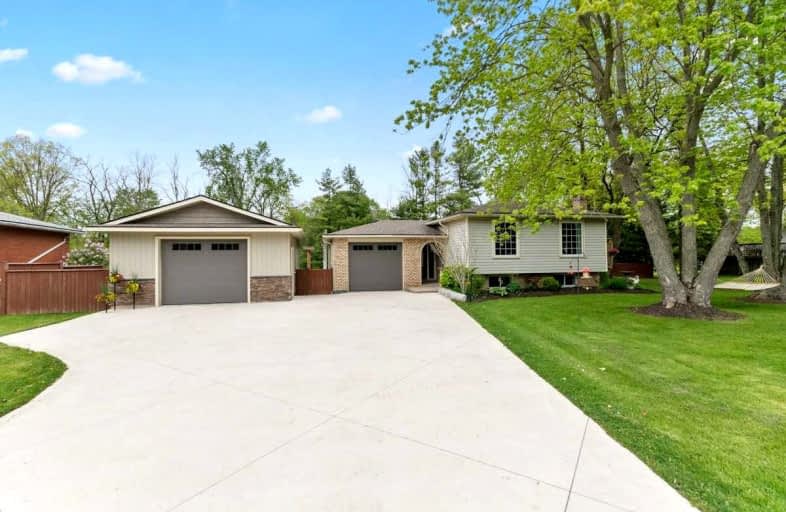Sold on May 20, 2022
Note: Property is not currently for sale or for rent.

-
Type: Detached
-
Style: Bungalow-Raised
-
Size: 1100 sqft
-
Lot Size: 127.4 x 175 Feet
-
Age: 31-50 years
-
Taxes: $3,558 per year
-
Days on Site: 1 Days
-
Added: May 19, 2022 (1 day on market)
-
Updated:
-
Last Checked: 2 months ago
-
MLS®#: X5625795
-
Listed By: Re/max escarpment golfi realty inc., brokerage
Stunning 3 + 1 Bedroom Home On Approximately .45 Acres Backing Onto Oswego Creek. Eat-In Kitchen With Patio Doors To Large Deck Which Overlooks Your Own Tranquil Piece Of Nature. Open Concept Living And Dining Room. Three Good-Sized Bedrooms And An Updated Five-Piece Bath Finish Off The Main Level. The Lower Level Includes A Large Family Room With A Gas Fireplace, An Office (Currently Used As A Walk-In Closet), A Large Bedroom, An Updated Three-Piece Bath, And Lots Of Additional Storage Room. Over-Sized Stamped Concrete Drive - Room For All Your Toys. Attached Garage And Detached 22 X 26 Garage/Workshop With Hydro. Two Cisterns Including One With A 6000-Gallon Capacity And Municipal Sewers. Enjoy Quiet Evenings Under The Stars Around The Campfire And Morning Coffee On The Raised Rear Deck In This Family-Friendly Neighbourhood.
Extras
Rental Items: None Interior Features: Carpet Free, Central Vacuum, Sump Pump, Water Softener Inclusions: Fridge, Stove, Dishwasher, Microwave, Washer, Dryer, Window Blinds And Coverings Exclusions: Shelves In Basement, Tv And Tv Mounts
Property Details
Facts for 56 Oswego Park Road, Haldimand
Status
Days on Market: 1
Last Status: Sold
Sold Date: May 20, 2022
Closed Date: Jul 19, 2022
Expiry Date: Oct 01, 2022
Sold Price: $849,000
Unavailable Date: May 20, 2022
Input Date: May 19, 2022
Prior LSC: Sold
Property
Status: Sale
Property Type: Detached
Style: Bungalow-Raised
Size (sq ft): 1100
Age: 31-50
Area: Haldimand
Community: Dunnville
Availability Date: 30-60 Days
Assessment Amount: $296,000
Assessment Year: 2016
Inside
Bedrooms: 3
Bedrooms Plus: 1
Bathrooms: 2
Kitchens: 1
Rooms: 6
Den/Family Room: No
Air Conditioning: Central Air
Fireplace: No
Laundry Level: Lower
Central Vacuum: Y
Washrooms: 2
Building
Basement: Finished
Basement 2: Full
Heat Type: Forced Air
Heat Source: Gas
Exterior: Brick Front
Exterior: Vinyl Siding
Water Supply Type: Cistern
Water Supply: Other
Special Designation: Unknown
Other Structures: Workshop
Parking
Driveway: Private
Garage Spaces: 3
Garage Type: Attached
Covered Parking Spaces: 6
Total Parking Spaces: 9
Fees
Tax Year: 2021
Tax Legal Description: Pt Lt 21 First Con From Canborough Moulton *Cont
Taxes: $3,558
Highlights
Feature: Fenced Yard
Feature: Ravine
Feature: River/Stream
Feature: Waterfront
Land
Cross Street: Diltz To Oswego Park
Municipality District: Haldimand
Fronting On: North
Parcel Number: 381050110
Pool: None
Sewer: Sewers
Lot Depth: 175 Feet
Lot Frontage: 127.4 Feet
Lot Irregularities: 116.15X152.46X16.95X4
Acres: < .50
Zoning: R1
Waterfront: Direct
Additional Media
- Virtual Tour: https://my.matterport.com/show/?m=sk8UtRGyQvf&brand=0
Rooms
Room details for 56 Oswego Park Road, Haldimand
| Type | Dimensions | Description |
|---|---|---|
| Kitchen Main | 3.38 x 4.65 | Double Sink, W/O To Patio |
| Dining Main | 3.51 x 2.84 | |
| Living Main | 3.38 x 5.11 | |
| Br Main | 3.99 x 3.07 | |
| Br Main | 3.15 x 2.92 | |
| Br Main | 4.17 x 2.79 | |
| Bathroom Main | - | 5 Pc Bath |
| Family Lower | 3.38 x 6.45 | Gas Fireplace |
| Br Lower | 2.16 x 3.12 | |
| Laundry Lower | 2.21 x 1.85 | |
| Office Lower | 3.12 x 1.96 | |
| Bathroom Lower | - | 3 Pc Bath |

| XXXXXXXX | XXX XX, XXXX |
XXXX XXX XXXX |
$XXX,XXX |
| XXX XX, XXXX |
XXXXXX XXX XXXX |
$XXX,XXX | |
| XXXXXXXX | XXX XX, XXXX |
XXXX XXX XXXX |
$XXX,XXX |
| XXX XX, XXXX |
XXXXXX XXX XXXX |
$XXX,XXX |
| XXXXXXXX XXXX | XXX XX, XXXX | $849,000 XXX XXXX |
| XXXXXXXX XXXXXX | XXX XX, XXXX | $849,000 XXX XXXX |
| XXXXXXXX XXXX | XXX XX, XXXX | $557,500 XXX XXXX |
| XXXXXXXX XXXXXX | XXX XX, XXXX | $569,900 XXX XXXX |

Grandview Central Public School
Elementary: PublicGainsborough Central Public School
Elementary: PublicSt. Michael's School
Elementary: CatholicFairview Avenue Public School
Elementary: PublicSt Martin Catholic Elementary School
Elementary: CatholicThompson Creek Elementary School
Elementary: PublicSouth Lincoln High School
Secondary: PublicDunnville Secondary School
Secondary: PublicBeamsville District Secondary School
Secondary: PublicGrimsby Secondary School
Secondary: PublicE L Crossley Secondary School
Secondary: PublicBlessed Trinity Catholic Secondary School
Secondary: Catholic- 2 bath
- 3 bed
- 1100 sqft
6 Oswego Park Road, Haldimand, Ontario • N1A 2W2 • Dunnville


