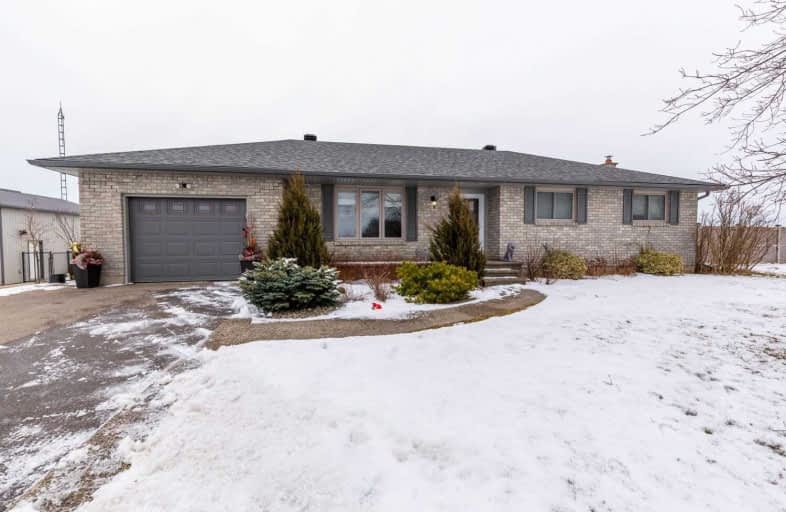Sold on May 19, 2020
Note: Property is not currently for sale or for rent.

-
Type: Detached
-
Style: Bungalow
-
Size: 1100 sqft
-
Lot Size: 200 x 300 Feet
-
Age: 31-50 years
-
Taxes: $3,798 per year
-
Days on Site: 68 Days
-
Added: Mar 12, 2020 (2 months on market)
-
Updated:
-
Last Checked: 2 months ago
-
MLS®#: X4721115
-
Listed By: Century 21 heritage group ltd., brokerage
Well Cared For All Brick Raised Ranch Bungalow On 1.5 Acre Parcel Featuring Fully Fenced Yard, Deck, Pond And Separate Oversized Workshop (24X32) With Heat And Hydro, High Ceilings, Double Doors & Zoned Commercial. Updated Kitchen, Baths, Fully Finished Basement. Perfect For Inlaw Or Teenager Suite. Pot Lights, Hardwood Floors, Tons Of Storage. Nothing To Do. Just Move In.
Property Details
Facts for 566 Concession 3 Road, Haldimand
Status
Days on Market: 68
Last Status: Sold
Sold Date: May 19, 2020
Closed Date: Jul 06, 2020
Expiry Date: Jul 12, 2020
Sold Price: $655,000
Unavailable Date: May 19, 2020
Input Date: Mar 13, 2020
Property
Status: Sale
Property Type: Detached
Style: Bungalow
Size (sq ft): 1100
Age: 31-50
Area: Haldimand
Community: Haldimand
Availability Date: Flexible
Inside
Bedrooms: 3
Bedrooms Plus: 2
Bathrooms: 2
Kitchens: 1
Rooms: 5
Den/Family Room: No
Air Conditioning: Central Air
Fireplace: Yes
Washrooms: 2
Building
Basement: Finished
Basement 2: Full
Heat Type: Forced Air
Heat Source: Oil
Exterior: Brick
Water Supply Type: Cistern
Water Supply: Other
Physically Handicapped-Equipped: N
Special Designation: Unknown
Retirement: N
Parking
Driveway: Private
Garage Spaces: 1
Garage Type: Attached
Covered Parking Spaces: 10
Total Parking Spaces: 15
Fees
Tax Year: 2019
Tax Legal Description: Pt Lt 8 Con 2 Rainham Pt 1 18R2834; Haldimand
Taxes: $3,798
Land
Cross Street: Fisherville Road
Municipality District: Haldimand
Fronting On: North
Parcel Number: 382100071
Pool: None
Sewer: Septic
Lot Depth: 300 Feet
Lot Frontage: 200 Feet
Acres: .50-1.99
Waterfront: None
Additional Media
- Virtual Tour: https://tours.oneavenue.ca/idx/665878
Rooms
Room details for 566 Concession 3 Road, Haldimand
| Type | Dimensions | Description |
|---|---|---|
| Foyer Main | 1.35 x 2.44 | |
| Living Main | 3.35 x 5.18 | |
| Kitchen Main | 3.35 x 6.40 | |
| Br Main | 3.05 x 3.66 | |
| 2nd Br Main | 2.74 x 3.66 | |
| Master Main | 3.48 x 3.96 | |
| Laundry Main | 1.52 x 2.44 | |
| 4th Br Bsmt | 3.35 x 3.96 | |
| 5th Br Bsmt | 3.35 x 3.66 | |
| Rec Bsmt | 3.96 x 7.92 | |
| Utility Bsmt | 2.44 x 3.96 |
| XXXXXXXX | XXX XX, XXXX |
XXXX XXX XXXX |
$XXX,XXX |
| XXX XX, XXXX |
XXXXXX XXX XXXX |
$XXX,XXX |
| XXXXXXXX XXXX | XXX XX, XXXX | $655,000 XXX XXXX |
| XXXXXXXX XXXXXX | XXX XX, XXXX | $675,000 XXX XXXX |

St. Stephen's School
Elementary: CatholicSeneca Central Public School
Elementary: PublicRainham Central School
Elementary: PublicOneida Central Public School
Elementary: PublicJ L Mitchener Public School
Elementary: PublicHagersville Elementary School
Elementary: PublicDunnville Secondary School
Secondary: PublicHagersville Secondary School
Secondary: PublicCayuga Secondary School
Secondary: PublicMcKinnon Park Secondary School
Secondary: PublicSaltfleet High School
Secondary: PublicBishop Ryan Catholic Secondary School
Secondary: Catholic

