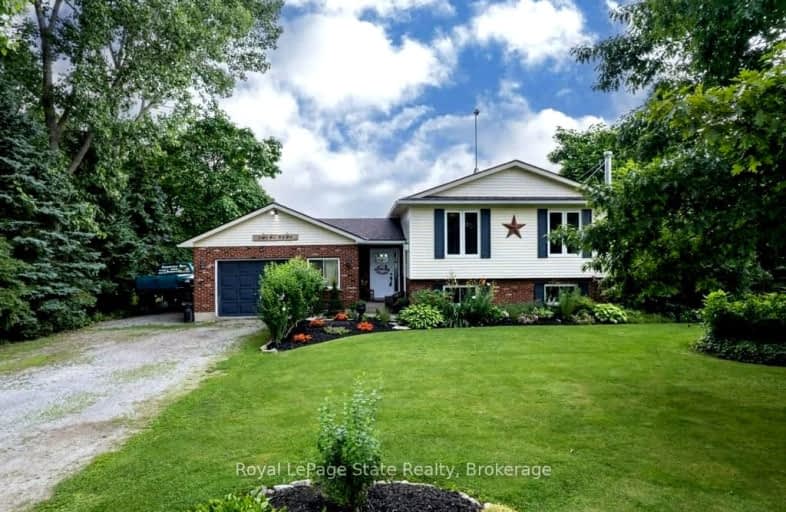Car-Dependent
- Almost all errands require a car.
Somewhat Bikeable
- Most errands require a car.

Grandview Central Public School
Elementary: PublicWinger Public School
Elementary: PublicGainsborough Central Public School
Elementary: PublicSt. Michael's School
Elementary: CatholicFairview Avenue Public School
Elementary: PublicThompson Creek Elementary School
Elementary: PublicSouth Lincoln High School
Secondary: PublicDunnville Secondary School
Secondary: PublicBeamsville District Secondary School
Secondary: PublicGrimsby Secondary School
Secondary: PublicE L Crossley Secondary School
Secondary: PublicBlessed Trinity Catholic Secondary School
Secondary: Catholic-
Queens Merritt Room
121 Main Street E, Dunnville, ON N1A 1J8 7.73km -
Mohawk Marina & Hippo's
2472 N Shore Drive, Lowbanks, ON N0A 1K0 12.9km -
The Broken Gavel
785 Canboro Road, Fenwick, ON L0S 17.94km
-
Tim Hortons
936 Broad St East, Dunnville, ON N1A 2Z4 6.82km -
McDonald's
630 Broad Street East, Dunnville, ON N1A 1H1 7.04km -
The Minga
146 Queen Street, Dunnville, ON N1A 1H6 7.64km
-
X Fitness
44 Division Street, Welland, ON L3B 3Z6 25.52km -
Planet Fitness
835 Ontario Road, Welland, ON L3B 5V6 26.13km -
GoodLife Fitness
411 Louth St, St. Catharines, ON L2S 4A2 32.37km
-
Rexall Drug Store
399 King Street, Welland, ON L3B 3K4 25.22km -
Welland Medical Pharmacy
570 King Street, Welland, ON L3B 3L2 25.24km -
Zehrs
821 Niagara Street N, Welland, ON L3C 1M4 25.98km
-
Zoom Inn
1613 ON-3, Haldimand, ON N1A 2W7 3.49km -
McDonald's
630 Broad Street East, Dunnville, ON N1A 1H1 7.04km -
Dunnville Deli & Snack Bar
322 Broad Street E, Dunnville, ON N1A 1G3 7.34km
-
Seaway Mall
800 Niagara Street, Welland, ON L3C 1M3 26.06km -
Fourth Avenue West Shopping Centre
295 Fourth Ave, St. Catharines, ON L2S 0E7 32.18km -
Ridley Heights Plaza
100 Fourth Avenue, St. Catharines, ON L2S 3P3 32.69km
-
Sobeys
609 South Pelham Road, Welland, ON L3C 3C7 22.81km -
Pupo's Super Market
195 Maple Ave, Welland, ON L3C 5G6 24.67km -
Sobeys
110 Highway 20 E, Pelham, ON L0S 1E0 24.95km
-
LCBO
102 Primeway Drive, Welland, ON L3B 0A1 27.79km -
LCBO
1149 Barton Street E, Hamilton, ON L8H 2V2 38.83km -
Liquor Control Board of Ontario
233 Dundurn Street S, Hamilton, ON L8P 4K8 42.74km
-
Camo Gas Repair
457 Fitch Street, Welland, ON L3C 4W7 23.2km -
Outdoor Travel
4888 South Service Road, Beamsville, ON L0R 1B1 26.83km -
Gerber Collision & Glass
2643 Delaware Ave 56.21km
-
Cineplex Odeon Welland Cinemas
800 Niagara Street, Seaway Mall, Welland, ON L3C 5Z4 26.04km -
Can View Drive-In
1956 Highway 20, Fonthill, ON L0S 1E0 29.4km -
Starlite Drive In Theatre
59 Green Mountain Road E, Stoney Creek, ON L8J 2W3 31.5km
-
Dunnville Public Library
317 Chestnut Street, Dunnville, ON N1A 2H4 7.37km -
Welland Public Libray-Main Branch
50 The Boardwalk, Welland, ON L3B 6J1 25.56km -
Hamilton Public Library
100 Mohawk Road W, Hamilton, ON L9C 1W1 40.48km
-
Welland County General Hospital
65 3rd St, Welland, ON L3B 25.4km -
Juravinski Hospital
711 Concession Street, Hamilton, ON L8V 5C2 39.15km -
St Peter's Hospital
88 Maplewood Avenue, Hamilton, ON L8M 1W9 39.2km
-
Wingfield Park
Dunnville ON 7.9km -
Lions Park - Dunnville Fair
Dunnville ON 7.92km -
Centennial Park
98 Robinson Rd (Main St. W.), Dunnville ON N1A 2W1 8.13km
-
CIBC
1054 Broad St E, Dunnville ON N1A 2Z2 6.6km -
Scotiabank
305 Queen St, Dunnville ON N1A 1J1 7.45km -
RBC Royal Bank
163 Queen St, Dunnville ON N1A 1H6 7.57km



